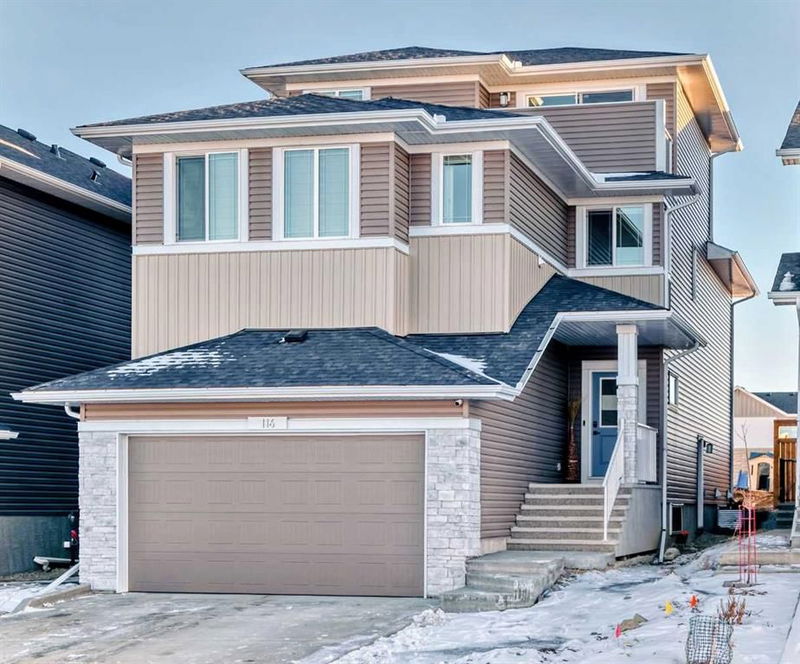重要事实
- MLS® #: A2206172
- 物业编号: SIRC2341016
- 物业类型: 住宅, 独立家庭独立住宅
- 生活空间: 3,078.20 平方呎
- 建成年份: 2024
- 卧室: 5
- 浴室: 4+1
- 停车位: 4
- 挂牌出售者:
- Skyrock
楼盘简介
OPEN HOUSE Saturday April 5, 1-3 PM. Welcome to this exquisitely crafted spec home—the custom-built Pierce 3 model by Sterling Homes. Perfectly positioned on a conventional lot with a SOUTH-facing backyard, this three-story residence boasts 5 bedrooms and 4.5 bathrooms, seamlessly blending modern elegance with everyday comfort and functionality. Step inside to discover executive-level finishes, including 9' KNOCKDOWN CEILINGS, AUTOMATED Power Blinds, ALEXA Voice command controls, an OPEN-CONCEPT layout, and extra-large windows that flood the home with natural light. The Chef’s kitchen features a MASSIVE QUARTZ ISLAND, a BUILT-IN OVEN and MICROWAVE, a SMART FRIDGE with touchscreen, 6-burner KITCHEN AID GAS COOKTOP, and a dishwasher. A separate SPICE KITCHEN adds extra convenience, featuring an UPGRADED 6-burner Frigidaire GAS RANGE—ideal for those who love to cook and entertain. For added flexibility, the main level includes a BEDROOM and a FULL BATHROOM, making it an excellent space for guests, in-laws, or a private home office. The second floor is designed for both luxury and practicality. A vaulted bonus room creates an airy, sophisticated retreat. The PRIMARY SUITE is a true sanctuary, boasting a spa-like 5-piece ensuite complete with an oversized soaker tub, a glass stand-up shower, and dual vanities, as well as a walk-in closet. A SECOND BEDROOM SUITE with a walk-in closet and a private 4-piece ensuite offers comfort and privacy, while TWO ADDITIONAL BEDROOMS share a Jack & Jill 5-piece bathroom, providing plenty of space for the entire family. On the third floor, you'll find a VERSATILE BONUS ROOM with an exclusive PRIVATE BALCONY, offering unobstructed views. Whether used as a home office, fitness studio, entertainment lounge, or private retreat, this space is designed to adapt to your lifestyle. A convenient 2-PIECE BATHROOM completes this top-level haven. The 2-car garage and SIDE ENTRANCE provide convenience and ample storage, while the south-facing backyard with COMPLETE PRIVACY in the front and back of the house ensures you’ll enjoy abundant natural light and a serene outdoor space. The basement includes a SECOND FURNACE, a SIDE ENTRANCE, and LARGE WINDOWS, making it ideal for a legal suite or in-law accommodations. A secondary suite would be subject to approval and permitting by the City/municipality. With its impeccable design, high-end upgrades, Energy Efficient home by Design, and functional layout, the Pierce 3 offers the perfect balance of style and practicality. Don’t miss your chance to own this exceptional property.
房间
- 类型等级尺寸室内地面
- 餐厅总管道12' x 11' 5"其他
- 起居室总管道13' 5" x 15' 9.9"其他
- 厨房总管道11' 6.9" x 16'其他
- 其他总管道5' 6.9" x 6' 6.9"其他
- 餐具室总管道3' 2" x 4'其他
- 洗手间总管道4' 11" x 8' 6"其他
- 卧室总管道8' 9.9" x 9' 11"其他
- 入口总管道6' 9.9" x 7' 11"其他
- 主卧室二楼13' 2" x 16'其他
- 步入式壁橱二楼5' 11" x 7' 11"其他
- 套间浴室二楼10' 9.6" x 11' 5"其他
- 卧室二楼10' 11" x 10' 9.6"其他
- 套间浴室二楼5' x 12' 5"其他
- 卧室二楼9' 11" x 10' 9"其他
- 洗衣房二楼6' 5" x 8'其他
- 卧室二楼12' 2" x 13' 5"其他
- 步入式壁橱二楼5' 5" x 5' 2"其他
- 套间浴室二楼4' 11" x 8' 5"其他
- 家庭娱乐室二楼12' 3" x 16'其他
- 额外房间三楼20' 5" x 25'其他
- 洗手间三楼5' 9" x 8' 9"其他
上市代理商
咨询更多信息
咨询更多信息
位置
116 Ambleside Crescent NW, Calgary, Alberta, T4B 3P5 加拿大
房产周边
Information about the area around this property within a 5-minute walk.
付款计算器
- $
- %$
- %
- 本金和利息 $5,420 /mo
- 物业税 n/a
- 层 / 公寓楼层 n/a

