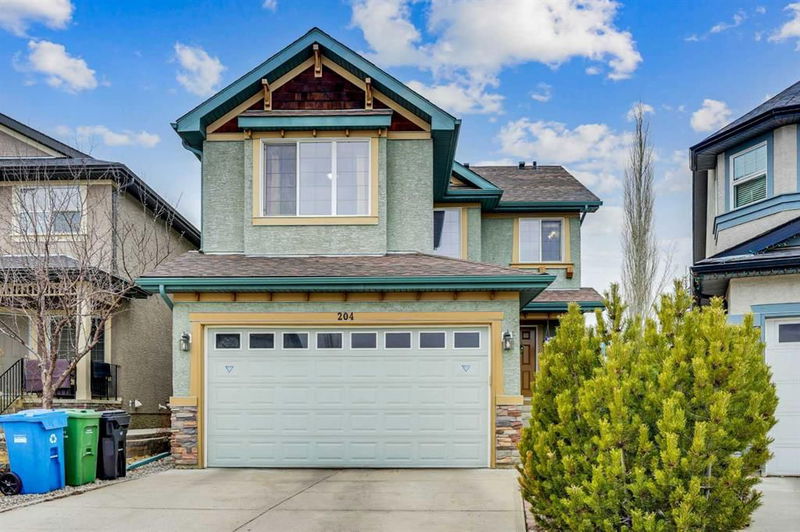重要事实
- MLS® #: A2205432
- 物业编号: SIRC2341005
- 物业类型: 住宅, 独立家庭独立住宅
- 生活空间: 1,780.63 平方呎
- 建成年份: 2008
- 卧室: 3+1
- 浴室: 2+1
- 停车位: 4
- 挂牌出售者:
- RE/MAX House of Real Estate
楼盘简介
This is it! Welcome to this lovely 2-storey home that shows PRIDE OF OWNERSHIP! It has STUCCO exterior sidings, CENTRALIZED AIR-CONDITIONING SYSTEM, and an AWESOME west-facing BACKYARD! As you enter, you’ll notice the OPEN-CONCEPT main floor plan that features a spacious foyer area, living room with a COZY GAS FIREPLACE and BUILT-IN SPEAKERS, kitchen with a corner PANTRY, island with a raised breakfast bar, and a sunny dining area with a view of the stunning backyard! The laundry and half bathroom complete the main floor level. As you head upstairs, you’ll notice the spacious BONUS ROOM with LARGE WINDOWS. This is a nice place for some family relaxation and/or fun activities like karaoke or movie nights! The bright & spacious Master Bedroom overlooks the backyard and has a 4-pc ENSUITE BATHROOM with a corner SOAKER TUB, a standing shower, and a walk-in closet. There are 2 other good-sized bedrooms and a full bathroom. The basement is partially finished with the 4th bedroom and a TANKLESS HOT WATER HEATER. The SUNNY and FULLY-FENCED PIE-SHAPED BACKYARD is an outdoor oasis that features a LARGE 2-TIERED DECK/PATIO, PERGOLA, sturdy BBQ shed with concrete footings, covered wooden bench, and multiple trees for your privacy. A back gate provides easy and convenient access to the brand new Dr. Freda Miller Elementary School, public bus transit, and the Fish Creek Provincial Park. It is a short drive to the new Costco and the ring road. 2021 ROOF, 2024 NEW CARPET, 2023 LG REFRIGERATOR, 2023 WASHER/DRYER, 2024 FURNACE. Come and see to appreciate!
房间
- 类型等级尺寸室内地面
- 餐厅总管道7' 3.9" x 8' 9.9"其他
- 门厅总管道5' 11" x 6' 9.6"其他
- 厨房总管道14' 6.9" x 14'其他
- 洗衣房总管道5' 6" x 5' 6.9"其他
- 起居室总管道20' 6.9" x 12' 5"其他
- 餐具室总管道3' 11" x 3' 9"其他
- 卧室二楼11' 11" x 8' 11"其他
- 卧室二楼9' 6.9" x 10' 6"其他
- 额外房间二楼18' 9" x 13' 6"其他
- 主卧室二楼12' x 14' 2"其他
- 步入式壁橱二楼8' 5" x 4' 5"其他
- 卧室地下室9' 9" x 13' 3.9"其他
- 活动室地下室22' 9.9" x 12'其他
- 储存空间地下室8' x 6' 3.9"其他
- 水电地下室14' 9.9" x 13' 3.9"其他
- 步入式壁橱地下室3' 6.9" x 7' 6.9"其他
上市代理商
咨询更多信息
咨询更多信息
位置
204 Everbrook Way SW, Calgary, Alberta, T2Y 0E8 加拿大
房产周边
Information about the area around this property within a 5-minute walk.
- 24.87% 35 à 49 ans
- 22.84% 50 à 64 ans
- 14.49% 20 à 34 ans
- 10.67% 10 à 14 ans
- 8.2% 15 à 19 ans
- 7.13% 5 à 9 ans
- 6.17% 65 à 79 ans
- 4.46% 0 à 4 ans ans
- 1.17% 80 ans et plus
- Les résidences dans le quartier sont:
- 90.48% Ménages unifamiliaux
- 7.03% Ménages d'une seule personne
- 1.27% Ménages multifamiliaux
- 1.22% Ménages de deux personnes ou plus
- 178 724 $ Revenu moyen des ménages
- 69 449 $ Revenu personnel moyen
- Les gens de ce quartier parlent :
- 62.57% Anglais
- 9.15% Mandarin
- 6.67% Anglais et langue(s) non officielle(s)
- 6.24% Tagalog (pilipino)
- 4.88% Espagnol
- 3.5% Russe
- 1.84% Arabe
- 1.83% Yue (Cantonese)
- 1.8% Coréen
- 1.53% Gujarati
- Le logement dans le quartier comprend :
- 95.77% Maison individuelle non attenante
- 3.03% Maison jumelée
- 0.95% Appartement, moins de 5 étages
- 0.25% Maison en rangée
- 0% Duplex
- 0% Appartement, 5 étages ou plus
- D’autres font la navette en :
- 10.32% Transport en commun
- 3.27% Autre
- 0.78% Marche
- 0% Vélo
- 34.98% Baccalauréat
- 23.23% Diplôme d'études secondaires
- 14.73% Certificat ou diplôme d'un collège ou cégep
- 10.25% Certificat ou diplôme universitaire supérieur au baccalauréat
- 9.31% Aucun diplôme d'études secondaires
- 4.26% Certificat ou diplôme d'apprenti ou d'une école de métiers
- 3.24% Certificat ou diplôme universitaire inférieur au baccalauréat
- L’indice de la qualité de l’air moyen dans la région est 1
- La région reçoit 201.82 mm de précipitations par année.
- La région connaît 7.39 jours de chaleur extrême (29.17 °C) par année.
付款计算器
- $
- %$
- %
- 本金和利息 $3,417 /mo
- 物业税 n/a
- 层 / 公寓楼层 n/a

