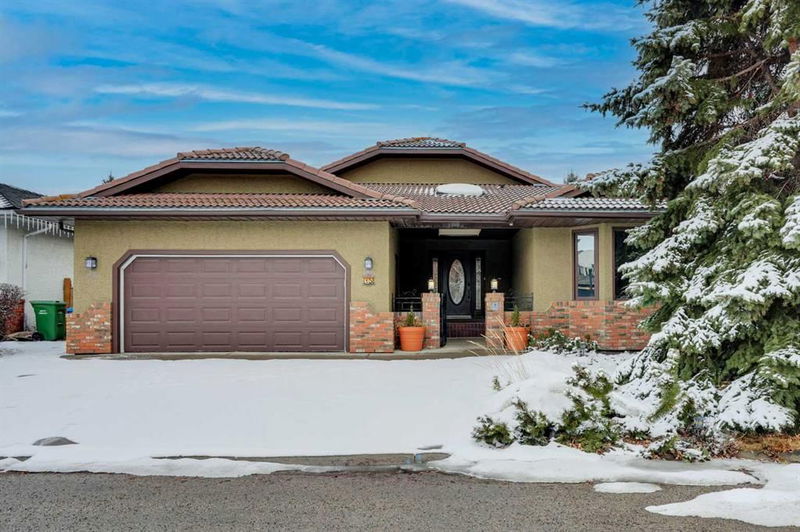重要事实
- MLS® #: A2206234
- 物业编号: SIRC2340872
- 物业类型: 住宅, 独立家庭独立住宅
- 生活空间: 2,360 平方呎
- 建成年份: 1988
- 卧室: 3+2
- 浴室: 3
- 停车位: 4
- 挂牌出售者:
- CIR Realty
楼盘简介
OPEN HOUSE April 5 & 6 1-3pm! Tucked away in a quiet cul-de-sac in the sought-after community of Scenic Acres, this expansive walkout bungalow offers over 4600 sq. ft. of thoughtfully designed living space. South-facing and backing directly onto lush green space, this home provides unparalleled privacy, direct park access, and stunning natural views.
A covered, enclosed veranda at the front of the home welcomes you inside. Step into the grand entrance, where a striking solid wood curved staircase leads to the walkout basement, setting the tone for the home’s impressive design.
The main level boasts vaulted ceilings and three skylights, flooding the space with natural light. The layout is both functional and elegant, featuring granite countertops throughout, including the kitchen and all bathrooms. The home also offers multiple access points to the garage, with entries from different levels for added convenience.
The walkout basement is an entertainer’s dream, featuring new carpet throughout, cold storage, and a rough-in for a bar—a perfect space for gatherings or future customization.
Outside, the beautifully landscaped backyard is a summer paradise, complete with two apple trees, an irrigation system, and frequent visits from local wildlife. The direct access to the park makes it easy to enjoy walking paths, nature, and nearby tennis and basketball courts.
Comfort meets efficiency with tinted windows and central AC, keeping the home cool in the summer while maximizing energy savings.
This is a rare opportunity to own a one-of-a-kind bungalow in one of the city’s most desirable locations.
Don’t miss out—schedule your showing today!
房间
- 类型等级尺寸室内地面
- 洗手间总管道7' 8" x 7' 5"其他
- 套间浴室总管道12' 9" x 10' 6.9"其他
- 卧室总管道10' 9.9" x 11'其他
- 卧室总管道13' 11" x 11'其他
- 早餐厅总管道10' 6.9" x 11'其他
- 餐厅总管道11' 9" x 15' 5"其他
- 家庭娱乐室总管道23' 5" x 14'其他
- 门厅总管道8' 6.9" x 9' 2"其他
- 厨房总管道16' 3.9" x 10' 11"其他
- 洗衣房总管道10' 9" x 7' 2"其他
- 起居室总管道17' 6.9" x 13' 9"其他
- 前厅总管道3' 3" x 7' 3.9"其他
- 餐具室总管道1' x 2' 9"其他
- 主卧室总管道17' 2" x 14' 11"其他
- 步入式壁橱总管道6' 3.9" x 7' 6"其他
- 洗手间下层7' 11" x 9' 3"其他
- 卧室下层15' 9.6" x 12'其他
- 卧室下层14' 3.9" x 15' 9"其他
- 额外房间下层22' 9.6" x 13' 3.9"其他
- 书房下层15' 3" x 21' 9.9"其他
- 活动室下层36' 5" x 25' 9.6"其他
- 储存空间下层12' 6.9" x 11' 6.9"其他
- 水电总管道9' 9.6" x 11' 6.9"其他
上市代理商
咨询更多信息
咨询更多信息
位置
15 Scandia Point NW, Calgary, Alberta, T3L 1T6 加拿大
房产周边
Information about the area around this property within a 5-minute walk.
付款计算器
- $
- %$
- %
- 本金和利息 $5,249 /mo
- 物业税 n/a
- 层 / 公寓楼层 n/a

