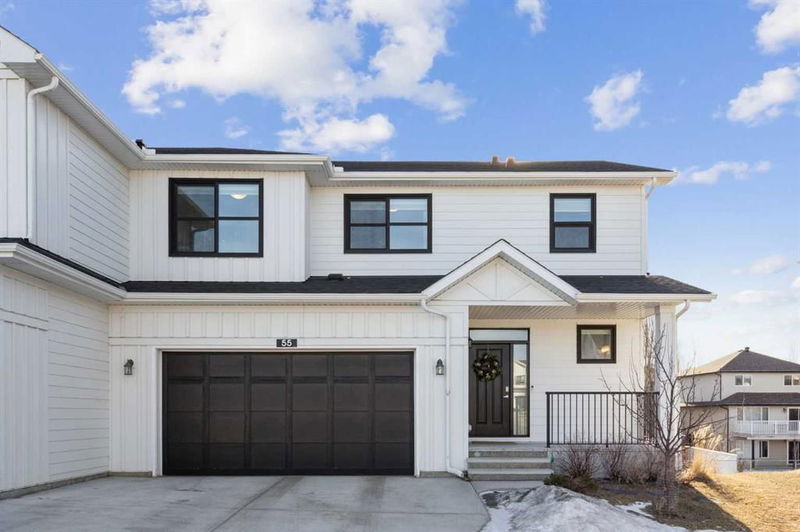重要事实
- MLS® #: A2205877
- 物业编号: SIRC2340867
- 物业类型: 住宅, 公寓
- 生活空间: 1,934.95 平方呎
- 建成年份: 2019
- 卧室: 3+1
- 浴室: 4+1
- 停车位: 4
- 挂牌出售者:
- CIR Realty
楼盘简介
Welcome to this stunning and meticulously cared-for semi-detached home nestled in the heart of Harvest Hills. Boasting over 1900 sq ft above grade and an additional 700+ sq ft in the fully developed walk out basement, this property offers the perfect blend of luxury, functionality, and comfort. Step inside to a bright, open-concept main floor featuring a beautiful white kitchen with gleaming quartz countertops, modern cabinetry, and ample storage, an entertainer’s dream! The spacious living and dining areas flow effortlessly onto a large south facing balcony, perfect for enjoying sunny afternoons and peaceful evenings. Upstairs, you’ll find 3 generously sized bedrooms, including two with private ensuites, plus a bright and open bonus room, ideal for a home office, playroom, or second living area.
The walk out basement is fully finished with a kitchenette, spacious bedroom, separate laundry, and private entrance, offering endless possibilities, from a nanny or in-law suite to a cozy guest retreat.
Enjoy year round comfort with central air conditioning and the convenience of an attached double garage. The south facing backyard is bathed in sunlight and offers a private, low maintenance outdoor space to relax or entertain. Located on a quiet street in a sought after community, close to the airport, schools, parks, shopping, and transit, this home truly has it all. Movein ready and quick possession is possible1
Don’t miss your chance to own this exceptional property in one of Calgary’s most desirable neighborhoods!
房间
- 类型等级尺寸室内地面
- 起居室总管道46' 9" x 41' 6.9"其他
- 厨房总管道54' 5" x 30' 11"其他
- 餐厅总管道44' 6.9" x 39' 9.6"其他
- 洗手间总管道19' 2" x 16' 2"其他
- 家庭娱乐室上部47' 3.9" x 34' 9"其他
- 主卧室上部46' 6" x 38'其他
- 步入式壁橱上部15' x 35' 9.9"其他
- 洗衣房上部20' 9" x 23'其他
- 卧室上部40' 9" x 34' 2"其他
- 卧室上部41' 6.9" x 37' 2"其他
- 套间浴室上部30' 9.6" x 35' 9.9"其他
- 套间浴室上部19' 5" x 37' 9"其他
- 洗手间上部27' 9.6" x 22' 2"其他
- 活动室地下室44' 9.9" x 34' 2"其他
- 卧室地下室43' 9" x 32' 6.9"其他
- 洗手间地下室29' 9" x 16' 2"其他
- 厨房地下室44' 9.9" x 21' 6.9"其他
- 水电地下室17' 6" x 36' 11"其他
上市代理商
咨询更多信息
咨询更多信息
位置
55 Harvest Grove Common NE, Calgary, Alberta, T3K 2M6 加拿大
房产周边
Information about the area around this property within a 5-minute walk.
- 25.49% 50 to 64 年份
- 18.25% 35 to 49 年份
- 17.39% 65 to 79 年份
- 17.01% 20 to 34 年份
- 5.69% 10 to 14 年份
- 5.34% 15 to 19 年份
- 4.09% 5 to 9 年份
- 3.55% 0 to 4 年份
- 3.19% 80 and over
- Households in the area are:
- 71.87% Single family
- 22.9% Single person
- 4.4% Multi person
- 0.83% Multi family
- 128 473 $ Average household income
- 54 029 $ Average individual income
- People in the area speak:
- 69.14% English
- 8.88% Yue (Cantonese)
- 5.6% Mandarin
- 5.01% English and non-official language(s)
- 2.94% Tagalog (Pilipino, Filipino)
- 2% French
- 1.69% Vietnamese
- 1.69% Urdu
- 1.63% Punjabi (Panjabi)
- 1.42% Spanish
- Housing in the area comprises of:
- 68.92% Single detached
- 17.14% Semi detached
- 7.5% Apartment 1-4 floors
- 5.95% Row houses
- 0.49% Duplex
- 0% Apartment 5 or more floors
- Others commute by:
- 4.45% Other
- 2.88% Public transit
- 0.79% Foot
- 0.52% Bicycle
- 31.07% High school
- 29.49% Bachelor degree
- 18.55% College certificate
- 9.62% Did not graduate high school
- 6.9% Trade certificate
- 3.53% Post graduate degree
- 0.83% University certificate
- The average are quality index for the area is 1
- The area receives 199.85 mm of precipitation annually.
- The area experiences 7.39 extremely hot days (28.95°C) per year.
付款计算器
- $
- %$
- %
- 本金和利息 $3,759 /mo
- 物业税 n/a
- 层 / 公寓楼层 n/a

