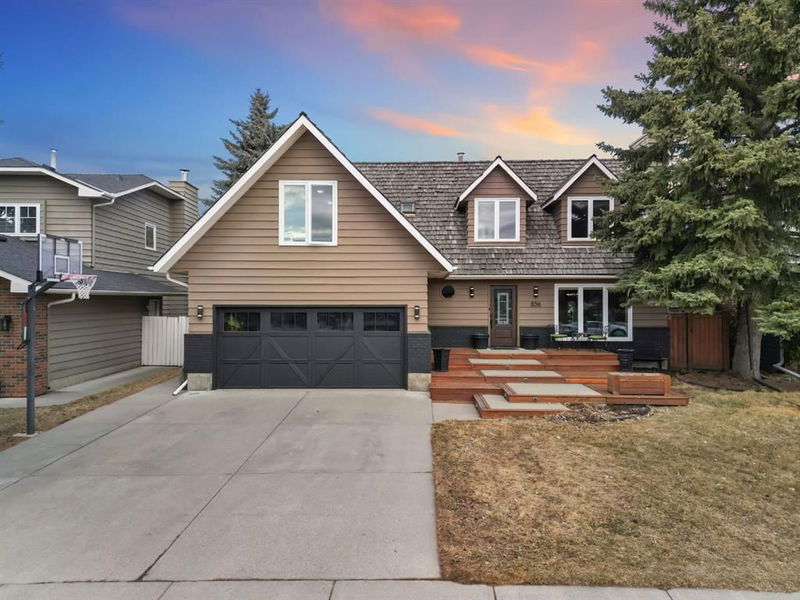重要事实
- MLS® #: A2205597
- 物业编号: SIRC2338910
- 物业类型: 住宅, 独立家庭独立住宅
- 生活空间: 2,364.83 平方呎
- 建成年份: 1986
- 卧室: 4
- 浴室: 2+1
- 停车位: 2
- 挂牌出售者:
- CIR Realty
楼盘简介
Nestled on the prestigious Suncastle Road in the sought-after community of Sundance, this exceptional estate home exudes charm and sophistication. Known as the finest street in the neighbourhood, properties on Suncastle Road are rarely available, and this one-of-a-kind residence is a true standout, offering breathtaking curb appeal with its wide cedar and concrete steps and serene views of the adjacent lake. The interior showcases gleaming hardwood floors throughout, creating a seamless flow of elegance. The main floor is a masterpiece of design, boasting a grand front room currently utilised as a formal dining and entertaining space, complete with a wood-burning fireplace enveloped in a custom stone surround and mantel. The kitchen is nothing short of extraordinary, with an array of maple cabinets featuring pull-out drawers, luxurious granite countertops, a subway-tiled backsplash, and slate-tiled flooring. Culinary enthusiasts will marvel at the high-end appliance package, including a Dacor gas range, a secondary built-in wall oven, and a bar fridge. No detail has been overlooked, with plenty of dining options from a cosy breakfast nook to a peninsula island, with seamless access to the splendid backyard. Adjacent to the kitchen is a warm and inviting family room, featuring a gas fireplace adorned with custom finishing and floating accent shelves. A thoughtfully designed backdoor entryway includes convenient built-in storage plus bench and a half-bath. The upper level is a testament to timeless design, featuring a light-filled loft area with a skylight that makes an ideal home office space. A bonus room has hardwood below the new carpet, has vaulted ceilings offers more stunning views of the lake while housing a charming third fireplace. The luxurious master bedroom impresses with a built-in window seat, a spacious walk-in wardrobe, and a delightful en-suite bathroom. Three additional bedrooms elevate this home’s family-friendly appeal, with two including walk-in closets. Completing the upper level is a stylish family bathroom and a dedicated laundry room with front-loading Miele machines. The unfinished basement offers endless possibilities, with framing already in place for an additional bedroom, bathroom with rough-in, and recreation room. Outdoors, the beautifully landscaped garden is a true haven, especially during the summer months, with mature perennials and trees complemented by an 800-square-foot cedar deck spanning the full width of the home. Finished with glass railings, multiple seating areas, and custom-built storage below, this outdoor retreat is perfect for entertaining or relaxing. The property also features an underground sprinkler system and a rear gate providing practical storage for a boat or RV. Perfectly positioned just steps from the lake entrance and a range of excellent neighbourhood schools catering to all ages, this is not just a house—it’s a forever home, waiting to welcome its next family.
房间
- 类型等级尺寸室内地面
- 洗手间总管道5' 6" x 5' 3.9"其他
- 餐厅总管道7' x 11' 9"其他
- 家庭娱乐室总管道16' 9" x 13' 6.9"其他
- 门厅总管道6' 3" x 8' 9.6"其他
- 厨房总管道20' 11" x 13' 8"其他
- 起居室总管道14' 3.9" x 13' 8"其他
- 套间浴室上部7' 5" x 9' 8"其他
- 洗手间上部8' 6" x 5' 3.9"其他
- 卧室上部9' 6" x 8' 9"其他
- 卧室上部9' 9" x 11' 3.9"其他
- 阁楼上部9' 5" x 15' 9"其他
- 主卧室上部13' 2" x 15' 9.9"其他
- 额外房间上部14' 3" x 18' 6.9"其他
- 卧室上部11' 11" x 9' 3.9"其他
上市代理商
咨询更多信息
咨询更多信息
位置
836 Suncastle Road SE, Calgary, Alberta, T2X 2L3 加拿大
房产周边
Information about the area around this property within a 5-minute walk.
付款计算器
- $
- %$
- %
- 本金和利息 $5,610 /mo
- 物业税 n/a
- 层 / 公寓楼层 n/a

