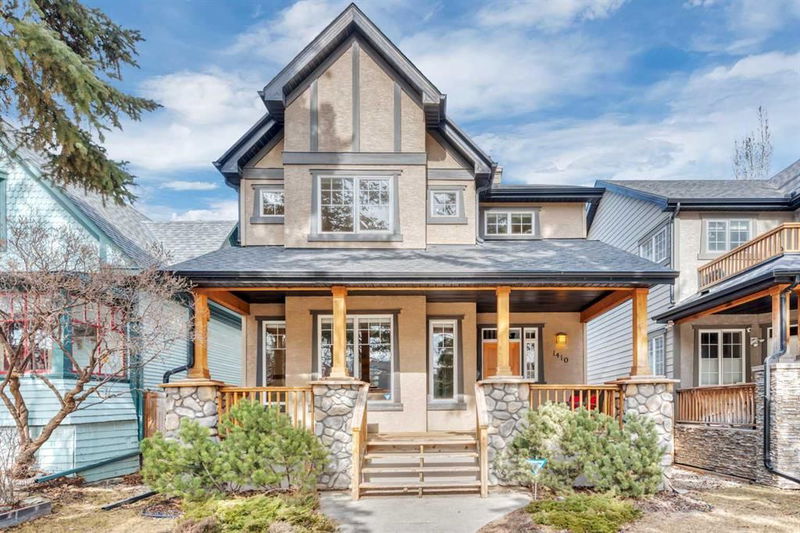重要事实
- MLS® #: A2202351
- 物业编号: SIRC2338869
- 物业类型: 住宅, 独立家庭独立住宅
- 生活空间: 1,930.78 平方呎
- 建成年份: 2005
- 卧室: 3+1
- 浴室: 3+1
- 停车位: 3
- 挂牌出售者:
- RE/MAX Realty Professionals
楼盘简介
Welcome to this stunning custom-built 4 bedroom home hitting the market for the first time. Nestled on a quiet, tree-lined street with cul-de-sacs at both ends and a fabulous tot lot and dog park just across the street, this home offers the perfect blend of privacy, convenience, and urban lifestyle.
Situated on a wider-than-average infill lot (33' vs. 25'), the property boasts a spacious yard, a detached two-car garage with built-in shelving and extra roof storage, plus additional space for a third vehicle or expanded outdoor living.
Step inside to a thoughtfully designed mid-century modern meets mountain-style interior, meticulously maintained by its original owners. The main floor is ideal for entertaining, with a cozy dining room featuring built-in speakers, updated appliances, and timeless Moen & Delta fixtures.
Upstairs, you’ll find three spacious bedrooms, each designed with incredible built-in storage, ensuring a clutter-free space without the need for extra furniture. The fully finished lower level offers a versatile fourth bedroom, perfect for guests or a home office.
Additional highlights include: high-efficiency furnace (2019), air conditioning (2020), and updated hot water tank, Hardwired security system + Ring doorbell cameras (front & back). Walking distance to schools, the community center, and some of Calgary’s top amenities. Living in Inglewood means being steps away from trendy cafés, local shops, top-rated restaurants, and scenic river pathways—the best of inner-city living while enjoying a peaceful residential setting.
Don’t miss this rare opportunity to own a truly special home in one of Calgary’s most desirable neighborhoods. Contact your favorite realtor today for a private viewing!
房间
- 类型等级尺寸室内地面
- 洗手间总管道5' 5" x 9' 9"其他
- 餐厅总管道12' 9.6" x 9' 3.9"其他
- 家庭娱乐室总管道13' 2" x 13' 8"其他
- 厨房总管道15' x 10' 3"其他
- 起居室总管道14' 9.6" x 16' 8"其他
- 洗手间上部5' x 9' 8"其他
- 套间浴室上部9' 6" x 7' 11"其他
- 卧室上部11' 11" x 9' 11"其他
- 卧室上部11' x 15' 9.6"其他
- 主卧室上部14' x 15' 9"其他
- 步入式壁橱上部6' 9" x 7' 9.9"其他
- 洗手间地下室5' 5" x 9' 6.9"其他
- 卧室地下室11' 11" x 22' 9.9"其他
- 活动室地下室26' 6.9" x 14' 6"其他
- 储存空间地下室4' x 8' 8"其他
- 水电地下室8' x 9' 9.6"其他
上市代理商
咨询更多信息
咨询更多信息
位置
1410 11 Avenue SE, Calgary, Alberta, T2G 0Z8 加拿大
房产周边
Information about the area around this property within a 5-minute walk.
- 26.37% 20 to 34 年份
- 26.02% 35 to 49 年份
- 18.17% 50 to 64 年份
- 9.91% 65 to 79 年份
- 5.51% 0 to 4 年份
- 5.02% 80 and over
- 4.23% 5 to 9
- 2.59% 10 to 14
- 2.18% 15 to 19
- Households in the area are:
- 47.17% Single family
- 46.91% Single person
- 5.92% Multi person
- 0% Multi family
- 178 139 $ Average household income
- 81 614 $ Average individual income
- People in the area speak:
- 91.08% English
- 1.94% French
- 1.73% English and non-official language(s)
- 1.14% English and French
- 0.96% Spanish
- 0.77% German
- 0.74% Dutch
- 0.59% Tagalog (Pilipino, Filipino)
- 0.55% Portuguese
- 0.5% Russian
- Housing in the area comprises of:
- 39.94% Single detached
- 24.29% Apartment 1-4 floors
- 17.81% Row houses
- 10.86% Duplex
- 4.8% Semi detached
- 2.29% Apartment 5 or more floors
- Others commute by:
- 9.52% Other
- 8.7% Foot
- 2.86% Bicycle
- 1.52% Public transit
- 32.01% Bachelor degree
- 23.17% High school
- 19.5% College certificate
- 12.37% Post graduate degree
- 6.98% Did not graduate high school
- 5.48% Trade certificate
- 0.49% University certificate
- The average are quality index for the area is 1
- The area receives 197.82 mm of precipitation annually.
- The area experiences 7.39 extremely hot days (29.32°C) per year.
付款计算器
- $
- %$
- %
- 本金和利息 $6,343 /mo
- 物业税 n/a
- 层 / 公寓楼层 n/a

