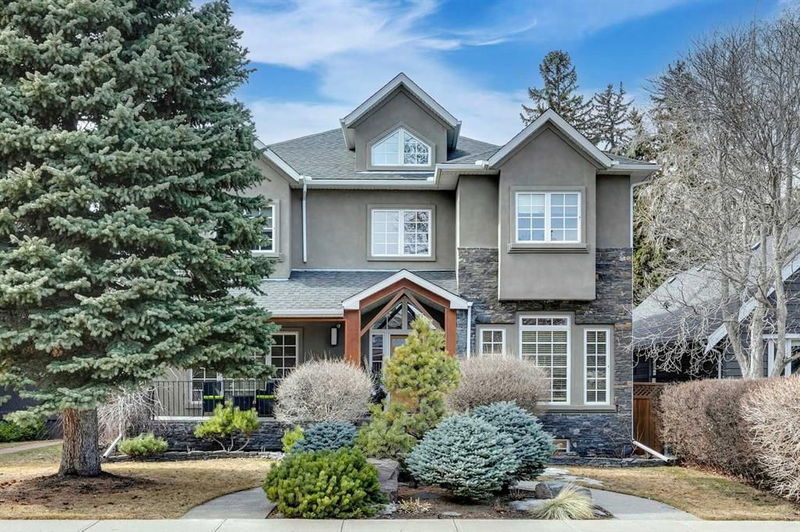重要事实
- MLS® #: A2205420
- 物业编号: SIRC2337233
- 物业类型: 住宅, 独立家庭独立住宅
- 生活空间: 3,878.75 平方呎
- 建成年份: 2002
- 卧室: 4+1
- 浴室: 4+1
- 停车位: 2
- 挂牌出售者:
- Real Estate Professionals Inc.
楼盘简介
This perfectly located, two-story executive family home is just a few blocks from Elbow Park School, the Community Centre, tennis courts, playground, the Glencoe Club, the pathway system, and downtown. With over 5746.47 sq. ft. of living space and five bedrooms, this meticulously maintained home is ideal for family living. The main floor features a private office off the front entrance + a formal living room with a lovely fireplace. At the back with loads of windows overlooking the back garden, the spacious family room with a fireplace connects to the large kitchen. It is efficiently designed with professional-grade appliances, Shelf Genie organizers, an island, a casual dining area + a butler’s pantry. A mudroom at the rear entrance leads to the backyard + garage. Upstairs are four large bedrooms. Two share a Jack-and-Jill bathroom. The expansive primary bedroom includes a private balcony, sitting area, fireplace, large dressing rooms + a luxurious ensuite with a large dual vanity, whirlpool tub + newer steam shower. The lower level offers a large games room with polished concrete flooring, a media room, an additional bedroom + bathroom + substantial storage room. The exquisitely landscaped lot with west facing backyard includes a large deck + a double detached garage with refinished flooring, security bars, built-in organizers, and a heater. Recent updates include refinished main floor hardwood, a freshly painted exterior, a newer roof, upper-floor air conditioning, a security system, a tankless water heater + a reverse osmosis system. This home offers luxury, comfort + convenience—an exceptional opportunity in Elbow Park.
房间
- 类型等级尺寸室内地面
- 洗手间总管道6' 6" x 0' 5"其他
- 早餐厅总管道9' 9.6" x 13' 8"其他
- 餐厅总管道11' 6" x 14' 6"其他
- 厨房总管道18' 9" x 23' 3.9"其他
- 起居室总管道15' 6" x 13' 3.9"其他
- 前厅总管道8' 2" x 9'其他
- 家庭办公室总管道13' 2" x 12' 2"其他
- 其他总管道8' 3.9" x 7' 11"其他
- 洗手间上部5' x 8' 2"其他
- 洗手间上部6' x 13' 3"其他
- 套间浴室上部13' x 16' 9"其他
- 卧室上部11' 6.9" x 17' 6.9"其他
- 卧室上部13' 6" x 15' 2"其他
- 卧室上部15' 9.6" x 11' 11"其他
- 洗衣房上部6' 5" x 13' 3.9"其他
- 主卧室上部23' 6" x 20' 2"其他
- 步入式壁橱上部7' 9.9" x 9' 11"其他
- 步入式壁橱上部8' 9.6" x 7' 3.9"其他
- 洗手间地下室4' 11" x 12' 6"其他
- 其他地下室7' 11" x 5' 3.9"其他
- 卧室地下室12' 8" x 12' 8"其他
- 大房间地下室27' x 24' 9.9"其他
- 活动室地下室18' 5" x 17' 8"其他
- 储存空间地下室20' 9" x 12' 6"其他
- 水电地下室12' 6.9" x 12' 6.9"其他
上市代理商
咨询更多信息
咨询更多信息
位置
3805 7a Street SW, Calgary, Alberta, T2T 2Y8 加拿大
房产周边
Information about the area around this property within a 5-minute walk.
付款计算器
- $
- %$
- %
- 本金和利息 $13,550 /mo
- 物业税 n/a
- 层 / 公寓楼层 n/a

