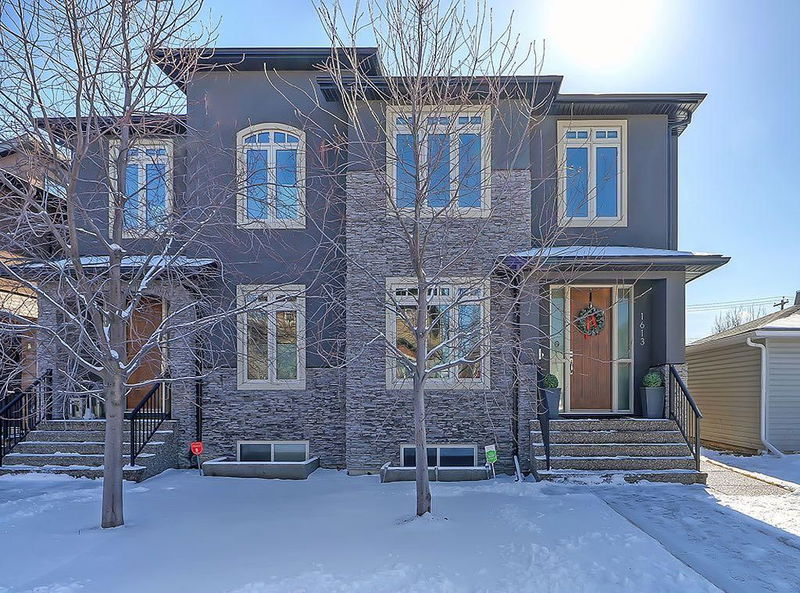重要事实
- MLS® #: A2201619
- 物业编号: SIRC2335439
- 物业类型: 住宅, 其他
- 生活空间: 1,852.60 平方呎
- 建成年份: 2012
- 卧室: 3+1
- 浴室: 3+1
- 停车位: 2
- 挂牌出售者:
- RE/MAX House of Real Estate
楼盘简介
Welcome to this beautifully designed semi-detached infill in the highly sought-after community of Capitol Hill. Situated on a rare walk-out lot, this custom-built home offers breathtaking south-facing downtown views from the expansive back deck, creating the perfect setting for entertaining or unwinding.
Built with every detail in mind, this home features 9-foot ceilings on all three levels, an irrigation system, solid maple hardwood floors, and a drywalled and insulated garage—ready for year-round use and extra storage.
The main floor boasts a bright, open layout with a wall of windows at the rear, flooding the space with natural light. A cozy fireplace anchors the living room, while the adjacent chef’s kitchen features upgraded stainless steel appliances, a gas range, and high-end cabinetry and finishes. A large front den/office provides a perfect work-from-home setup.
Upstairs, the luxurious primary suite impresses with a spa-like ensuite, complete with a steam shower, soaker tub, dual vanity, and premium fixtures. Two additional kids' bedrooms, a full bathroom, and a dedicated laundry room complete the upper level.
The fully finished walk-out basement includes a fourth bedroom, a full bathroom, and a spacious recreation area with direct access to the covered patio and landscaped yard. In-floor heating keeps the lower level cozy through the winter, and central A/C keeps the whole home comfortable in the summer.
Nestled in Capitol Hill, a vibrant inner-city neighborhood, you’ll enjoy quick access to downtown, Confederation Park, SAIT, and the University of Calgary. With top-rated schools, trendy cafés, and easy transit options nearby, this is the ideal location for those who crave urban convenience while enjoying a peaceful, residential feel.
This home is the perfect blend of thoughtful design, premium upgrades, and unbeatable location. Book your private showing today!
房间
- 类型等级尺寸室内地面
- 起居室总管道13' 6.9" x 14' 2"其他
- 厨房总管道9' 3" x 17' 5"其他
- 前厅总管道5' 9.9" x 12' 2"其他
- 家庭办公室总管道10' 9.9" x 11' 9.9"其他
- 洗手间总管道0' x 0'其他
- 主卧室上部13' 6.9" x 13' 11"其他
- 步入式壁橱上部5' 9.9" x 9' 11"其他
- 卧室上部9' 6" x 10' 3.9"其他
- 卧室上部9' 6.9" x 10' 11"其他
- 洗衣房上部5' 9.9" x 7' 5"其他
- 洗手间上部0' x 0'其他
- 套间浴室上部0' x 0'其他
- 卧室地下室11' 3" x 14'其他
- 活动室地下室16' 6" x 19' 3"其他
- 桑拿地下室2' 9.9" x 4' 9"其他
- 储存空间地下室5' 11" x 12' 5"其他
- 水电地下室8' 6" x 8' 11"其他
- 洗手间地下室0' x 0'其他
上市代理商
咨询更多信息
咨询更多信息
位置
1613 17 Avenue NW, Calgary, Alberta, T2M0R8 加拿大
房产周边
Information about the area around this property within a 5-minute walk.
付款计算器
- $
- %$
- %
- 本金和利息 $4,394 /mo
- 物业税 n/a
- 层 / 公寓楼层 n/a

