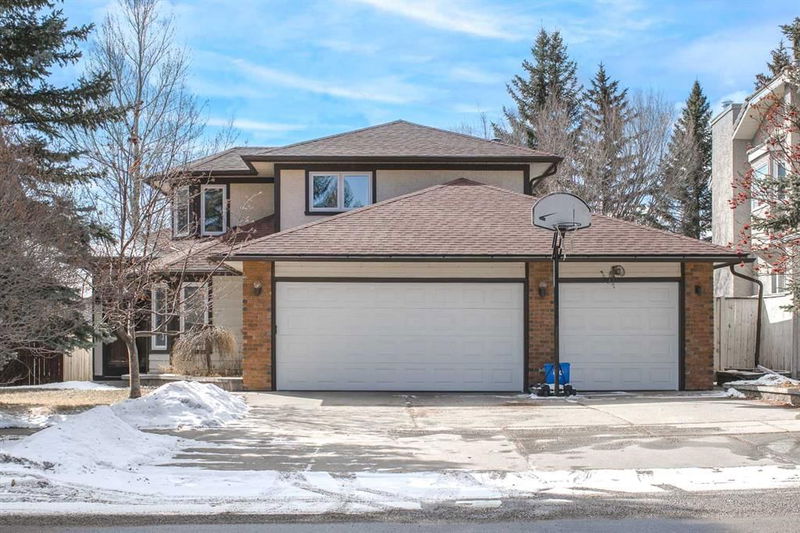重要事实
- MLS® #: A2203796
- 物业编号: SIRC2335313
- 物业类型: 住宅, 独立家庭独立住宅
- 生活空间: 2,430 平方呎
- 建成年份: 1984
- 卧室: 4+2
- 浴室: 3+1
- 停车位: 6
- 挂牌出售者:
- TrustPro Realty
楼盘简介
OPEN HOUSE SATURDAY (March 29) 1:00-4:00PM. Sought-After Fishcreek Point Location in Woodbine Estates! Just a block from scenic ravine pathways, top-rated schools, and under five minutes to shopping and restaurants! This spectacularly upgraded 6-bedroom, fully finished 2-story split boasts over 3,740 sq. ft. of developed space. Step inside to an amazing open-concept design featuring a soaring vaulted ceiling in the living room and a formal dining area, complemented by an upper loft/den. The stunning family room showcases a stone fireplace with custom built-ins, creating a warm and inviting space. The gorgeous kitchen has been beautifully updated with quartz countertops, a central island, and stainless-steel appliances. A spacious office/bedroom and laundry room complete the main floor. Upstairs, the giant primary suite features a luxurious ensuite with a soaker tub, separate shower, and quartz countertops. Two additional large bedrooms come with walk-in closets. The fully developed lower level offers a massive recreation room, two more bedrooms, a full bath, and plenty of storage space. Young families will love the triple-car garage. The sunny south-facing backyard features a large deck and ample windows, ensuring natural light throughout the day. The private lot is beautifully landscaped and includes an irrigation system. Upgrades Included: Shingles (2018) Maple hardwood flooring (2017) Light fixtures & LED pot lights (2017) Low-E triple-pane PVC windows (2023) Three Garage doors (2023) High Efficiency Furnace and hot water tanks (2025)Located in a prime community, within walking distance to Fish Creek Park, schools, and a shopping plaza with Safeway, Shoppers, and more. This amazing home is ready for a new family to make it their own!
房间
- 类型等级尺寸室内地面
- 入口总管道6' 5" x 6' 9.9"其他
- 家庭娱乐室总管道12' 3.9" x 14'其他
- 起居室总管道12' 3.9" x 16' 2"其他
- 餐厅总管道10' 9.6" x 13' 8"其他
- 厨房总管道15' 6" x 7' 9"其他
- 早餐厅总管道7' 3" x 12' 9.6"其他
- 洗衣房总管道5' 2" x 10' 9.6"其他
- 洗手间总管道3' 6.9" x 7' 3"其他
- 卧室总管道9' 5" x 10' 5"其他
- 主卧室上部16' 6.9" x 12' 5"其他
- 卧室上部9' 3" x 10' 2"其他
- 卧室上部9' 3.9" x 11' 3.9"其他
- 套间浴室上部14' 9.6" x 7' 3"其他
- 家庭办公室上部9' 8" x 9' 11"其他
- 阳台上部7' 9" x 4'其他
- 洗手间上部5' 9.9" x 8' 3.9"其他
- 水电地下室11' 9.6" x 12'其他
- 洗手间地下室3' 9.9" x 7' 6.9"其他
- 卧室地下室7' 3" x 13' 9.6"其他
- 家庭娱乐室地下室12' 9.6" x 12' 6.9"其他
- 卧室地下室8' 9.6" x 11' 3.9"其他
- 活动室地下室16' 9.6" x 19' 3.9"其他
上市代理商
咨询更多信息
咨询更多信息
位置
115 Woodfield Road SW, Calgary, Alberta, T2W 5K5 加拿大
房产周边
Information about the area around this property within a 5-minute walk.
付款计算器
- $
- %$
- %
- 本金和利息 $4,394 /mo
- 物业税 n/a
- 层 / 公寓楼层 n/a

