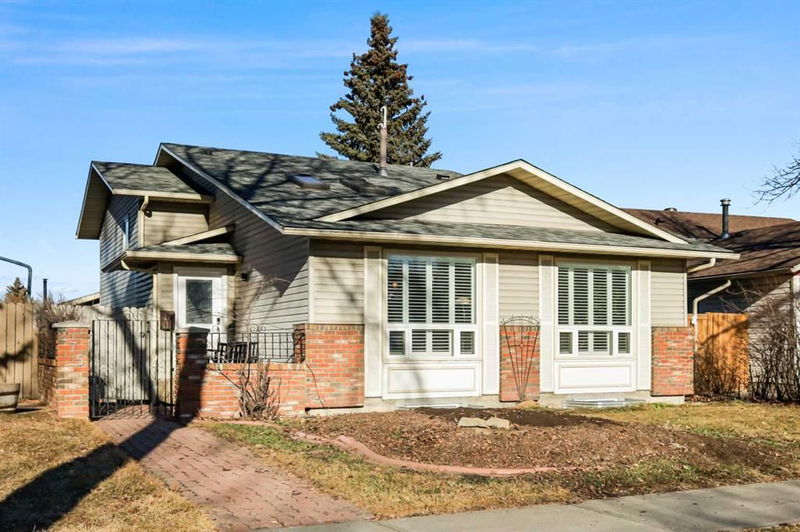重要事实
- MLS® #: A2199311
- 物业编号: SIRC2333103
- 物业类型: 住宅, 独立家庭独立住宅
- 生活空间: 1,263.75 平方呎
- 建成年份: 1983
- 卧室: 2+2
- 浴室: 4
- 停车位: 2
- 挂牌出售者:
- CIR Realty
楼盘简介
This gorgeous home demonstrates a discriminating and creative use of space like no other. While technically a 4-level walkout, this home feels so much larger with thoughtful redesign through a major professionally completed renovation. You are greeted on the main floor with an open concept living room, dining area, and a generous kitchen, including a robust island/breakfast bar. Up just a few stairs are a 4-piece bath, 2 healthy bedrooms, a modernized Den/Office (which could easily be returned to a 3rd bedroom), and a 4-piece ensuite bath with whirlpool-style tub. Hickory hardwood and ceramic tile flooring throughout. The lower level offers another bathroom, laundry, and your Family Room with an updated fireplace, wiring for 5-speaker surround-sound in the walls, and glass door access to the rear patio, back yard, and the oversized double garage. Indeed, at a 25-foot depth, this garage is a dream with ample power for most any homeowner (including 220-volt for the EV or welder), ALL of the existing shelving and cabinets (offering tons of storage) and bike racks are included. It’s fully insulated and very well heated to spend a wintery Sunday afternoon in. The yard itself is very low maintenance and even has a unique yet versatile watering system for your gardens. A list of further features and bonuses can be found on the counter! And the big BONUS – Very RARE in Shawnessy - it’s an INCOME generator! The lower floors have what is currently a healthy, tasteful, and complete 2-bedroom illegal SUITE (currently rented). With all permits completed, this City conforming secondary (illegal) suite has an application submitted and is expected to be upgraded to LEGAL Secondary status within weeks. The (illegal) SUITE also has both separate private or/and shared access. Come and see us! We're in a very quiet neighbourhood with great access to shopping and choice restaurants. And excellent biking to Fish Creek Park or a quick walk over to the Barn!
房间
- 类型等级尺寸室内地面
- 起居室总管道12' 3" x 16' 3.9"其他
- 主卧室四楼11' 11" x 13' 9.9"其他
- 餐厅总管道9' 3" x 11' 8"其他
- 卧室四楼9' 6.9" x 10' 9"其他
- 厨房总管道11' 8" x 14'其他
- 家庭办公室四楼9' 6.9" x 10' 5"其他
- 套间浴室四楼4' 11" x 8' 9.6"其他
- 洗手间四楼5' x 8' 9.6"其他
- 家庭娱乐室二楼12' 2" x 15' 3.9"其他
- 水电二楼10' 3.9" x 10' 8"其他
- 洗衣房二楼2' 9" x 2' 9.9"其他
- 卧室其他9' 11" x 12' 9.6"其他
- 卧室其他10' 8" x 10' 9.9"其他
- 厨房其他6' 9.6" x 10' 3.9"其他
- 洗手间其他7' 11" x 9' 11"其他
- 客厅 / 饭厅其他11' 9" x 15' 9.6"其他
- 洗手间二楼5' 9" x 7' 6"其他
上市代理商
咨询更多信息
咨询更多信息
位置
275 Shawnessy Drive SW, Calgary, Alberta, T4A 0T3 加拿大
房产周边
Information about the area around this property within a 5-minute walk.
付款计算器
- $
- %$
- %
- 本金和利息 $3,462 /mo
- 物业税 n/a
- 层 / 公寓楼层 n/a

