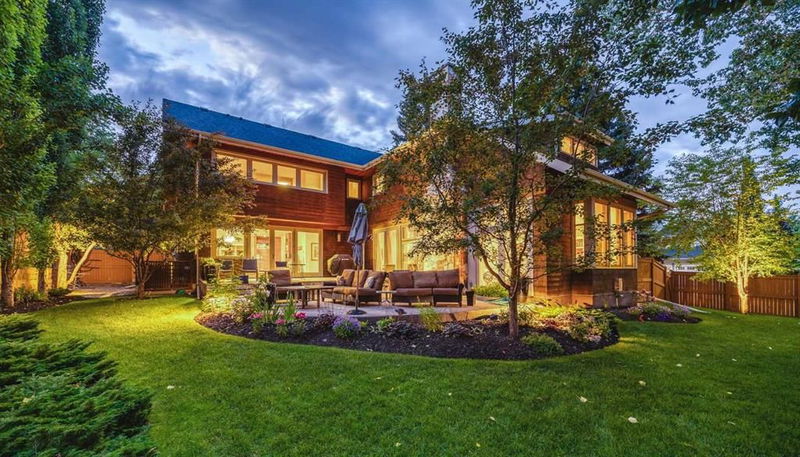重要事实
- MLS® #: A2203206
- 物业编号: SIRC2333050
- 物业类型: 住宅, 独立家庭独立住宅
- 生活空间: 4,037.68 平方呎
- 建成年份: 2009
- 卧室: 3+1
- 浴室: 4+1
- 停车位: 8
- 挂牌出售者:
- eXp Realty
楼盘简介
Welcome to the PRESTIGIOUS community of Bel-Aire, known for its spacious lots, tree-lined streets, and stunning luxury homes. This CUSTOM-BUILT MASTERPIECE by renowned architect Michael Shugarman and esteemed builder Hammer Homes is a true one-of-a-kind residence.
Situated on a prime over 12,000 sq/ft corner lot in a quiet cul-de-sac, this home offers over 5,800 sq/ft of METICULOUSLY DESIGNED TOTAL LIVING SPACE. Every detail has been thoughtfully crafted with ARCHITECTURAL PRECISION. The HAND-CUT STONEWORK on the front porch, back patio, and fireplace was not only designed but also meticulously drawn and shaped to fit seamlessly together. The CUSTOM-DESIGNED FRONT DOOR and powder room vanity were also architecturally drawn, designed, and handmade to achieve a completely bespoke finish.
The bright and airy interior is bathed in natural sunlight, with expansive south-facing windows connecting the indoors to the spacious outdoor patio. The custom kitchen boasts double-stacked granite countertops, stainless steel appliances, and a paneled Sub-Zero fridge, blending seamlessly with the outdoor living space — perfect for entertaining.
The heart of the home is the BREATHTAKING GREAT ROOM — a stunning space with SOARING OVER 20-FOOT CEILINGS that create a grand sense of scale. TOWERING WINDOWS flood the room with natural light, while custom-built bookcases add warmth and character. A STRIKING FIREPLACE serves as the room’s focal point, with hand-cut stonework meticulously designed to complement the space. A HIDDEN STAIRCASE adds a touch of intrigue, blending functionality with sophisticated design. This remarkable room offers an inviting yet luxurious ambiance, perfect for quiet moments of relaxation or entertaining on a grand scale. This serene space is ideal for relaxation and gathering with loved ones.
Upstairs, you’ll find three spacious bedrooms, each with their own ensuite and walk-in closet. The primary suite features a SPA-INSPIRED ENSUITE, a MASSIVE WALK-IN CLOSET, and access to the south-facing windows. Thoughtful touches can be found throughout the bedrooms, like a custom window bench, built-in office space, and Swarovski crystal-accented wallpaper elevate the design.
The upper floor also includes a versatile area ideal as an office, family room, or reading nook. The upstairs laundry room is bright and cozy due to the light from the corner windows. The fully developed basement features 10' ceilings, a guest bedroom with ensuite, and an open layout ready to suit your lifestyle.
This EXCEPTIONAL HOME blends TIMELESS DESIGN with IMPECCABLE CRAFTSMANSHIP — a rare opportunity in one of Calgary's most sought-after communities. Don't miss out on this extraordinary property.
房间
- 类型等级尺寸室内地面
- 洗手间总管道4' x 9' 2"其他
- 早餐厅总管道11' 9" x 15' 11"其他
- 餐厅总管道11' 2" x 20' 11"其他
- 门厅总管道12' 3" x 11' 6"其他
- 厨房总管道14' 6.9" x 20'其他
- 前厅总管道9' 5" x 19' 3.9"其他
- 套间浴室二楼7' x 10' 6.9"其他
- 套间浴室二楼7' x 10' 8"其他
- 套间浴室二楼13' 8" x 13' 2"其他
- 卧室二楼11' 8" x 14' 3"其他
- 卧室二楼16' 6.9" x 16' 9"其他
- 灵活房二楼15' 9" x 20' 11"其他
- 洗衣房二楼6' 9" x 12' 9.9"其他
- 主卧室二楼13' 9" x 21' 2"其他
- 步入式壁橱二楼13' 8" x 13' 8"其他
- 套间浴室地下室10' 6" x 9' 9.9"其他
- 其他地下室10' 11" x 15' 3.9"其他
- 卧室地下室13' 5" x 15' 9"其他
- 活动室地下室39' 6" x 22' 9.9"其他
- 水电地下室11' x 10' 5"其他
- 步入式壁橱二楼7' x 5' 8"其他
- 步入式壁橱二楼7' x 5' 9"其他
- 储存空间地下室9' x 20' 9.6"其他
上市代理商
咨询更多信息
咨询更多信息
位置
1403 Beverley Place SW, Calgary, Alberta, T2V 2C7 加拿大
房产周边
Information about the area around this property within a 5-minute walk.
付款计算器
- $
- %$
- %
- 本金和利息 $17,090 /mo
- 物业税 n/a
- 层 / 公寓楼层 n/a

