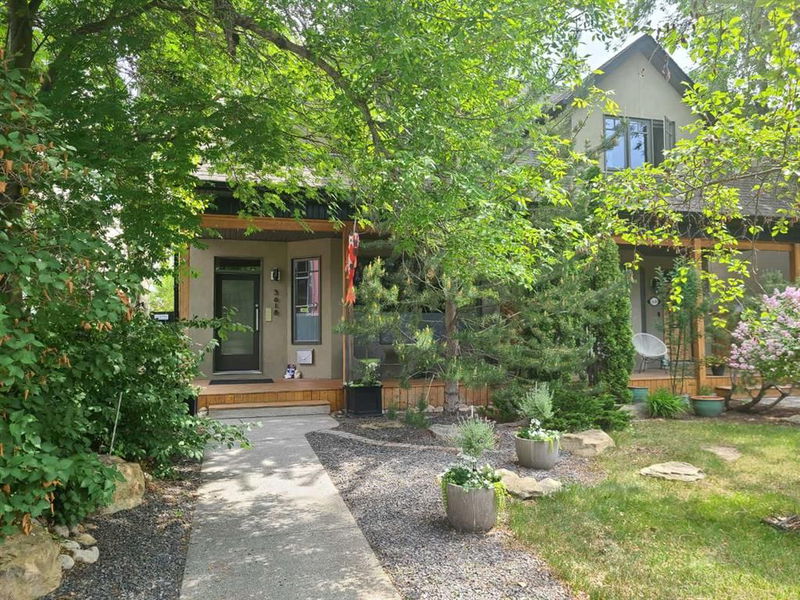重要事实
- MLS® #: A2203379
- 物业编号: SIRC2333027
- 物业类型: 住宅, 其他
- 生活空间: 2,614.90 平方呎
- 建成年份: 2001
- 卧室: 3
- 浴室: 3+1
- 停车位: 2
- 挂牌出售者:
- Real Estate Professionals Inc.
楼盘简介
Inner city living at its finest! (EXTRA DEEP LOT) This over 3800 sq. ft home on three levels is uncommonly large and you can feel it throughout every principle living space. Custom built with interior design by Paul Lavoie, this home cannot be replicated. The sprawling living room with 9' ceilings and ash hardwood floors is perfect for entertaining, offering plenty of room for soft seating, a desk in front of the windows overlooking the pretty treelined street or even a piano.. The second half of the main floor features a stylish kitchen with 12 ft island, tons of storage, stainless-steel appliances, a large dining area and a cozy family room with gas fireplace and full width windows to the fantastic private backyard. Recent upgrades include a brand new furnace and new water tanks. The primary bedroom on the second level is huge with 14ft vaulted ceilings, large walk-in closet, built-in wardrobes and spacious ensuite. The two secondary bedrooms are perfectly sized with large windows and closets allowing for tons of natural light. The upstairs also has a wonderful workspace for a home office or kids homework area. The fully finished basement has a large recreation room, spa like bathroom and large home gym that could alternatively be a guest room or playroom. This home is situated on a rare 164’ deep lot with low maintenance landscaping including aggregate terraces and walkways. Maintained and upgraded over the years, this cherished home has been well taken care of and the pride of ownership shines through. The double garage is heated and off a paved back alley. Easy walk to 4th street for dinner or shopping, three parks close by for hiking or biking and downtown an easy 5 minute commute away. The value in this property, on this street in this neighbourhood is unmatched.
房间
- 类型等级尺寸室内地面
- 洗手间总管道9' 9.9" x 19' 8"其他
- 书房总管道43' 9" x 23' 6"其他
- 餐厅总管道40' 5" x 23' 6"其他
- 家庭娱乐室总管道45' 8" x 65' 11"其他
- 门厅总管道29' 3" x 20' 3"其他
- 厨房总管道53' 9.6" x 42' 9.6"其他
- 起居室总管道75' 6" x 45' 8"其他
- 洗手间二楼28' 2" x 21' 9.6"其他
- 套间浴室二楼44' x 24' 3.9"其他
- 卧室二楼42' 8" x 32' 6.9"其他
- 卧室二楼42' 8" x 32' 3"其他
- 洗衣房二楼16' 8" x 21' 3.9"其他
- 家庭办公室二楼46' 2" x 23' 9"其他
- 主卧室二楼87' 3" x 45' 8"其他
- 步入式壁橱二楼35' 6" x 19' 2"其他
- 洗手间地下室50' 6.9" x 27' 9.6"其他
- 健身房地下室49' 9" x 62' 11"其他
- 活动室地下室98' 5" x 62' 6.9"其他
- 水电地下室45' 11" x 21' 6.9"其他
上市代理商
咨询更多信息
咨询更多信息
位置
3618 1a Street SW, Calgary, Alberta, T2S 1R5 加拿大
房产周边
Information about the area around this property within a 5-minute walk.
- 23.42% 20 to 34 年份
- 22.1% 50 to 64 年份
- 21.77% 35 to 49 年份
- 12.55% 65 to 79 年份
- 4.89% 0 to 4 年份
- 4.4% 10 to 14 年份
- 4.17% 15 to 19 年份
- 3.99% 5 to 9 年份
- 2.69% 80 and over
- Households in the area are:
- 59.75% Single family
- 34.75% Single person
- 5.49% Multi person
- 0.01% Multi family
- 275 017 $ Average household income
- 130 254 $ Average individual income
- People in the area speak:
- 90.42% English
- 1.89% English and non-official language(s)
- 1.56% French
- 1.24% German
- 0.95% English and French
- 0.93% Spanish
- 0.92% Yue (Cantonese)
- 0.81% Polish
- 0.67% Mandarin
- 0.61% Tagalog (Pilipino, Filipino)
- Housing in the area comprises of:
- 47.59% Single detached
- 25.16% Apartment 1-4 floors
- 14.08% Duplex
- 11.07% Semi detached
- 1.27% Row houses
- 0.82% Apartment 5 or more floors
- Others commute by:
- 8.88% Foot
- 3.49% Public transit
- 1.82% Other
- 1.6% Bicycle
- 41.71% Bachelor degree
- 19.41% High school
- 13% College certificate
- 12.6% Post graduate degree
- 5.88% Did not graduate high school
- 3.74% University certificate
- 3.67% Trade certificate
- The average are quality index for the area is 1
- The area receives 199.25 mm of precipitation annually.
- The area experiences 7.39 extremely hot days (29.23°C) per year.
付款计算器
- $
- %$
- %
- 本金和利息 $7,324 /mo
- 物业税 n/a
- 层 / 公寓楼层 n/a

