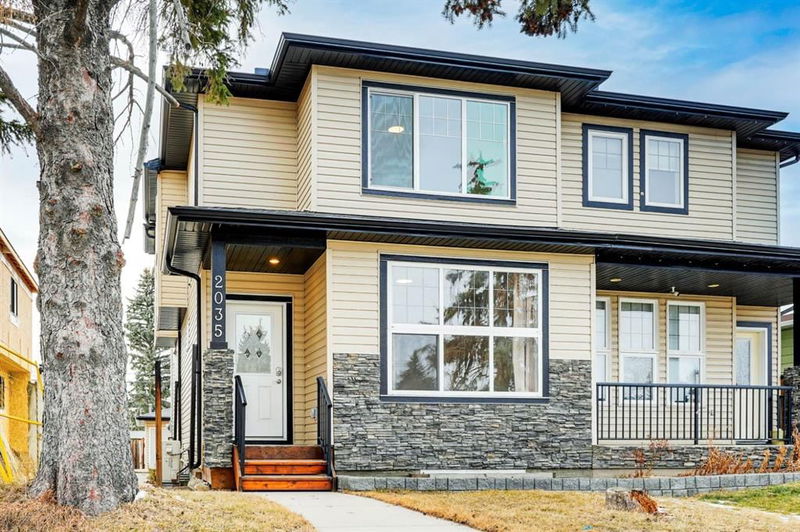重要事实
- MLS® #: A2202867
- 物业编号: SIRC2333013
- 物业类型: 住宅, 其他
- 生活空间: 1,586.59 平方呎
- 建成年份: 2008
- 卧室: 3
- 浴室: 2+1
- 停车位: 2
- 挂牌出售者:
- Century 21 Bravo Realty
楼盘简介
Step into this stunning, fully rebuilt home and feel right at home from the moment you enter. The main floor welcomes you with a perfectly sized living room featuring brand-new vinyl flooring with lots of natural lighting. Just around the corner, you’ll find a beautifully designed two-piece bathroom. The heart of the home is the spacious kitchen with a pantry, ample newly installed cabinetry, and brand new stainless steel appliances, including a dishwasher, refrigerator, and electric stove. Adjacent to the kitchen is a generously sized dining area, perfect for family gatherings.
Steps away, the inviting family room offers a cozy ambiance with its electric fireplace, making it the ideal space for relaxing and creating lasting memories.
Heading upstairs, you’ll be impressed by the elegant staircase with a sleek railing design.
The primary suite is a true retreat, featuring a spacious walk-in closet and a luxurious five-piece ensuite, complete with a stand-up shower, his-and-hers vanity and a relaxing jetted tub.
The second bedroom offers ample space, a large window that lets in abundant natural light, and its own walk-in closet. The third bedroom is spacious and bright. The entire second level, including the staircase, is finished with plush, high-quality carpet for added comfort.
The basement features a brand-new washer and dryer and is left unfinished, providing endless possibilities for future development.
Additional highlights include a brand-new air conditioning system, freshly installed siding, and a brand-new roof, ensuring peace of mind for years to come.
This is a rare opportunity to own a completely rebuilt home with modern finishes and thoughtful design.
You won’t want to miss out on owning this stunning home!
房间
- 类型等级尺寸室内地面
- 洗手间总管道7' 2" x 5' 9.6"其他
- 餐厅总管道9' 3" x 9' 5"其他
- 家庭娱乐室总管道15' 3.9" x 11' 6"其他
- 门厅总管道7' 5" x 5' 9.6"其他
- 厨房总管道14' 9.9" x 7' 2"其他
- 起居室总管道12' 11" x 12' 6.9"其他
- 前厅总管道7' 6.9" x 3' 6.9"其他
- 餐具室总管道4' x 3' 9.9"其他
- 洗手间上部8' 6.9" x 5' 9.6"其他
- 套间浴室上部11' 9.9" x 9' 3.9"其他
- 卧室上部10' 3.9" x 9' 3.9"其他
- 卧室上部12' 5" x 11' 6.9"其他
- 主卧室上部17' 9.6" x 12' 8"其他
- 步入式壁橱上部8' 3.9" x 4' 9"其他
- 步入式壁橱上部7' x 3' 8"其他
- 储存空间下层6' 11" x 3' 6"其他
- 其他下层28' 9.6" x 16' 3.9"其他
- 水电下层22' x 15' 11"其他
上市代理商
咨询更多信息
咨询更多信息
位置
2035 41 Street SE, Calgary, Alberta, T2B 1C5 加拿大
房产周边
Information about the area around this property within a 5-minute walk.
付款计算器
- $
- %$
- %
- 本金和利息 $2,636 /mo
- 物业税 n/a
- 层 / 公寓楼层 n/a

