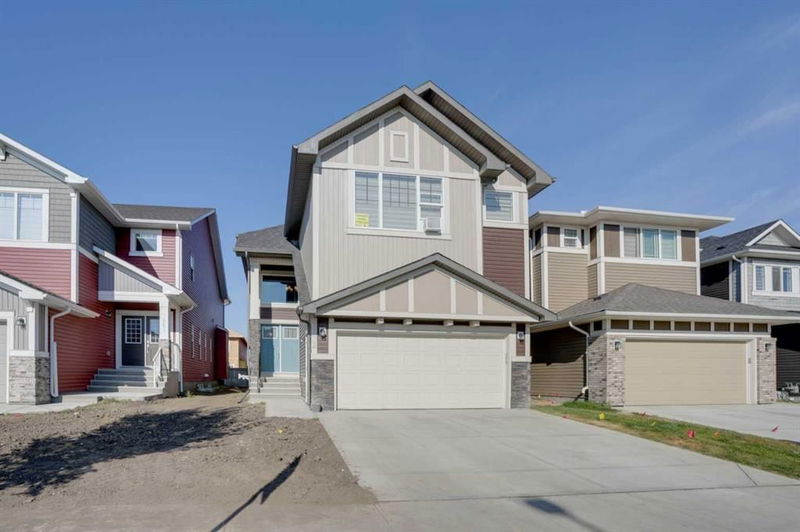重要事实
- MLS® #: A2204453
- 物业编号: SIRC2332896
- 物业类型: 住宅, 独立家庭独立住宅
- 生活空间: 2,740.64 平方呎
- 建成年份: 2021
- 卧室: 4
- 浴室: 5
- 停车位: 4
- 挂牌出售者:
- RE/MAX House of Real Estate
楼盘简介
Welcome Practically 5 Bedrooms and 5 Full Washrooms house, to over 2700sqft home with double front garage attached on a prime location in Saddleridge Community . The basement layout allows for the addition of two bedrooms and a kitchen, as a full washroom is already in place. Hail Damage: Will be fully repaired before possession. Separate Entrance: Provides privacy and potential rental opportunities.
This house has everything you need . Perfect home with so many upgrades. Upon entry, you would be welcomed to a Living Room featuring a formal Dining Room. High soaring ceilings are hard to miss. Main floor features living room , formal ding room , family room , full washroom, fully upgraded kitchen, spice kitchen and a fifth bedroom as main floor . Main floor also features a Nook, Spice Kitchen and Deluxe Chef's Kitchen. The kitchen has ceiling height cabinets, Granite Countertops, large Island, Stainless Steel Appliances and a walk-in pantry. Upper floor offers 4 Bedrooms which include two Primary Bedrooms. These Primary Bedrooms have Ensuite baths and walk-in closets. Very good size Laundry Room, Main Bathroom and Loft are also the part of upper floor. The basement is unfinished with separate-side entry waiting for your creative touches. Close to shopping, playground... PRIME LOCATION! Call your favorite Realtor to book a showing today
房间
- 类型等级尺寸室内地面
- 主卧室上部14' 9.6" x 16' 9.9"其他
- 步入式壁橱上部5' 6.9" x 9' 3.9"其他
- 套间浴室上部4' 9.9" x 14'其他
- 卧室上部10' x 10' 6.9"其他
- 洗手间上部4' 11" x 7' 3"其他
- 洗衣房上部6' 9.6" x 8' 3.9"其他
- 厨房食用区总管道9' 9" x 15' 5"其他
- 餐厅总管道7' 5" x 14' 5"其他
- 家庭娱乐室总管道14' 6.9" x 20' 6"其他
- 洗手间总管道4' 11" x 8' 3"其他
- 套间浴室上部10' 6" x 10' 6.9"其他
- 主卧室上部13' 3.9" x 14' 5"其他
- 步入式壁橱上部4' 6.9" x 4' 11"其他
- 卧室上部10' x 10'其他
- 额外房间上部12' 9.6" x 16' 3"其他
- 储存空间上部3' 6" x 5' 6"其他
- 厨房总管道4' 9.9" x 9' 9"其他
- 客厅 / 饭厅总管道14' 6.9" x 18' 11"其他
- 家庭办公室总管道8' x 9' 11"其他
- 洗手间地下室11' x 5'其他
上市代理商
咨询更多信息
咨询更多信息
位置
7672 80 Avenue NE, Calgary, Alberta, T3J 0Z6 加拿大
房产周边
Information about the area around this property within a 5-minute walk.
付款计算器
- $
- %$
- %
- 本金和利息 $4,761 /mo
- 物业税 n/a
- 层 / 公寓楼层 n/a

