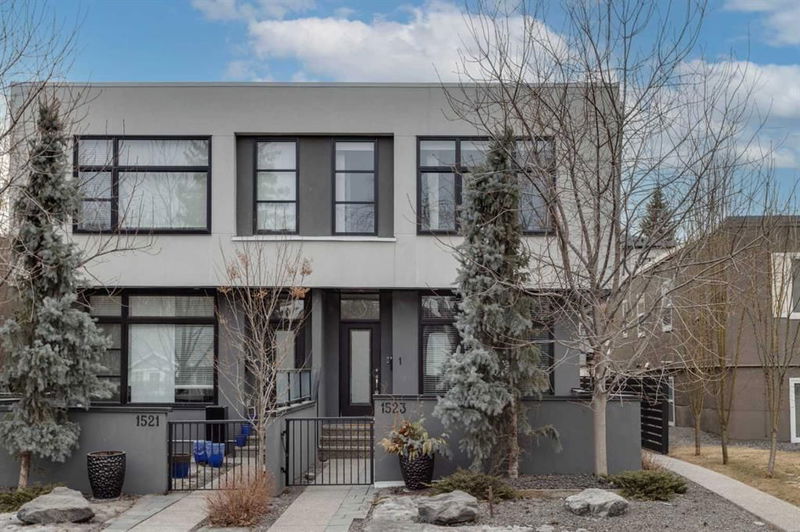重要事实
- MLS® #: A2204522
- 物业编号: SIRC2332859
- 物业类型: 住宅, 公寓
- 生活空间: 1,464.29 平方呎
- 建成年份: 2014
- 卧室: 2+1
- 浴室: 3+1
- 停车位: 1
- 挂牌出售者:
- RE/MAX House of Real Estate
楼盘简介
Nestled in a vibrant inner-city neighbourhood, this townhouse boasts contemporary design details and designer finishes throughout. The open-concept main floor is perfect for entertaining with seamless flow between the sunny dining area and comfortable living room. A striking fireplace with a unique tile facade is a captivating focal point, infusing the room with style and warmth. The modern kitchen features granite countertops, sleek cabinetry extending to the ceiling for maximum storage, chef’s grade stainless steel appliances, and a breakfast bar for casual meals. Upstairs, the primary bedroom impresses with a large walk-in closet, a bright window that welcomes natural light, and a luxurious ensuite with a tub, generously sized shower and double vanity with lots of storage. The second bedroom also includes its own ensuite for added convenience, while a second-floor laundry room adds practicality. Additional living space can be found in the fully finished basement recreation room with built-in cabinetry, ideal for a media room or home gym. A fourth bedroom and bathroom are tucked away down the hall and ideal for out-of-town guests. Outside, a gated, private courtyard is surrounded by mature trees and offers a tranquil spot to relax with a cup of coffee. With a single detached garage, plenty of square footage, and proximity to coffee shops, South Calgary Park, 17th Avenue, Marda Loop, and the downtown core, this home is an exceptional choice for a couple, single professional, or small family. Offering style, functionality, and unbeatable value, it’s a must-see in the city center!
房间
- 类型等级尺寸室内地面
- 厨房总管道10' 9" x 18'其他
- 餐厅总管道10' 3.9" x 12' 5"其他
- 起居室总管道12' 5" x 13' 9.9"其他
- 门厅总管道4' 6.9" x 5' 6.9"其他
- 洗衣房二楼3' 2" x 4' 8"其他
- 家庭娱乐室下层11' 6.9" x 16' 6"其他
- 主卧室二楼14' 6" x 14' 9"其他
- 卧室二楼11' 6" x 12' 8"其他
- 卧室下层11' 6" x 11' 8"其他
- 洗手间总管道4' 11" x 5' 9.6"其他
- 洗手间地下室5' x 8' 9.6"其他
- 套间浴室二楼7' 9.6" x 11' 9.6"其他
- 套间浴室二楼8' 5" x 9' 9.9"其他
上市代理商
咨询更多信息
咨询更多信息
位置
1523 28 Avenue SW #1, Calgary, Alberta, T2T 1J3 加拿大
房产周边
Information about the area around this property within a 5-minute walk.
付款计算器
- $
- %$
- %
- 本金和利息 $3,393 /mo
- 物业税 n/a
- 层 / 公寓楼层 n/a

