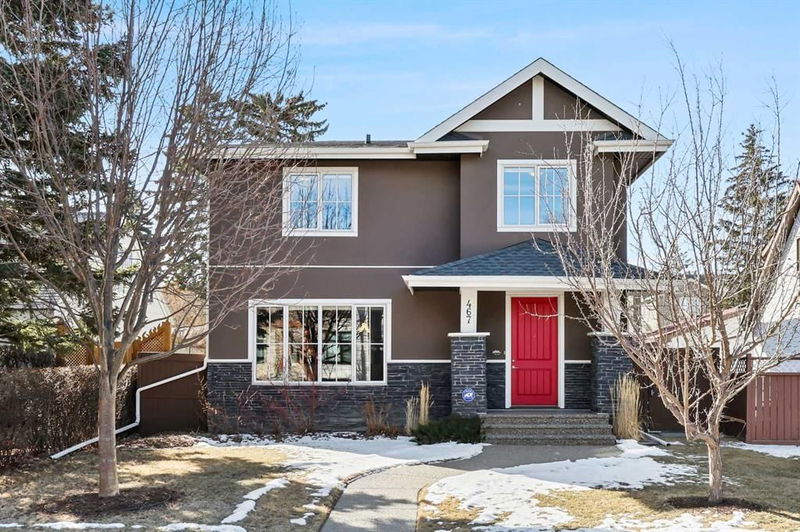重要事实
- MLS® #: A2203043
- 物业编号: SIRC2332841
- 物业类型: 住宅, 独立家庭独立住宅
- 生活空间: 2,123.81 平方呎
- 建成年份: 2010
- 卧室: 3+1
- 浴室: 3+1
- 停车位: 4
- 挂牌出售者:
- Greater Property Group
楼盘简介
Welcome to Winston Heights/Mountview and this air conditioned and beautifully crafted custom home. With over 3,175 Sq.Ft. of developed space, this 4-bedroom, 3.5-bathroom home, on a large 44X125 ft lot, blends thoughtful design with exceptional comfort. The sapcious main level features rich walnut hardwood floors natural light and 9’ ceilings. The stunning gourmet kitchen is the heart of the home, offering granite countertops, gas cooktop, built-in oven and microwave, large granite island and peninsula, plus a walk-in corner pantry with custom wood shelving. Entertain effortlessly in the formal dining area or unwind in the sun-filled living room centered around a cozy gas fireplace.
Upstairs, you’ll find a luxurious primary suite complete with a spa-inspired 5-piece ensuite boasting a dual vanity, oversized soaker tub, and large corner shower. Two additional generously-sized bedrooms, a full 4-piece bathroom, and a laundry room with built-in cabinetry complete the upper level. The fully developed basement offers 9’ ceilings, a large rec room, fourth bedroom, 3-piece bath, and a dedicated utility/laundry space—all on heated, etched concrete floors.
Outdoors, enjoy the attached sunroom and large composite deck. There's also RV parking, and an oversized double detached garage, plus workshop space, heated and equipped with a 220V outlet— that's over 720 sqft of enclosed parking and work space. Located just 10 minutes from downtown and 15 minutes to the airport, this home delivers a balance of inner-city convenience and quiet residential charm. An exceptional property in a prime location. Welcome home!
房间
- 类型等级尺寸室内地面
- 起居室总管道17' 6.9" x 19'其他
- 厨房总管道11' x 18' 3"其他
- 餐厅总管道7' 6" x 9' 9.9"其他
- 门厅总管道6' 3" x 7' 2"其他
- 前厅总管道3' 6.9" x 7' 3"其他
- 洗手间总管道4' 9.9" x 5' 11"其他
- 主卧室上部14' x 15' 5"其他
- 步入式壁橱上部6' x 8' 9.9"其他
- 套间浴室上部13' 9.6" x 13' 3"其他
- 卧室上部10' 6.9" x 12' 11"其他
- 卧室上部10' 2" x 11'其他
- 洗衣房上部4' 11" x 6' 9"其他
- 洗手间上部4' 11" x 10' 11"其他
- 活动室地下室18' 3" x 27' 3.9"其他
- 卧室地下室11' x 11' 11"其他
- 洗手间地下室6' 9.9" x 7' 8"其他
- 洗衣房地下室9' 9.6" x 10' 2"其他
上市代理商
咨询更多信息
咨询更多信息
位置
467 22 Avenue NE, Calgary, Alberta, T2E 1T8 加拿大
房产周边
Information about the area around this property within a 5-minute walk.
付款计算器
- $
- %$
- %
- 本金和利息 $5,859 /mo
- 物业税 n/a
- 层 / 公寓楼层 n/a

