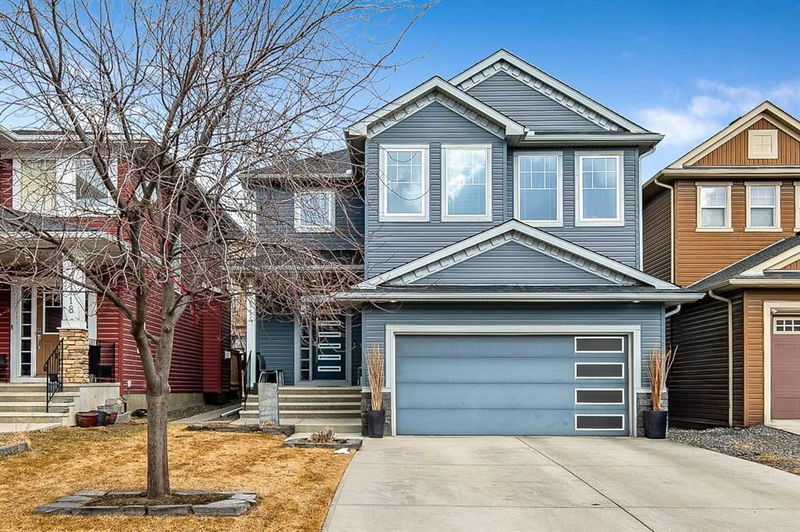重要事实
- MLS® #: A2203668
- 物业编号: SIRC2331203
- 物业类型: 住宅, 独立家庭独立住宅
- 生活空间: 2,347.75 平方呎
- 建成年份: 2007
- 卧室: 3
- 浴室: 2+1
- 停车位: 4
- 挂牌出售者:
- The Real Estate District
楼盘简介
**OPEN HOUSE SATURDAY MARCH 29 2:00-4:00 PM** Welcome to this stunning 2-storey home, perfectly situated in the heart of one of Calgary’s most sought-after Northwest communities, Evanston. Offering over 2,300 square feet of meticulously maintained & thoughtfully upgraded living space, this home is as functional as it is stunning. Designed with family living in mind, it provides the perfect blend of comfort, style, & practicality. The main floor boasts a bright, open-concept layout, with multiple large north-facing windows that flood the space with natural light, while 9-foot ceilings throughout the main level are complemented by a striking 10-foot ceiling in the dining area, creating an inviting, airy atmosphere. The contemporary kitchen is a chef’s dream, offering ample storage & counter space, a built-in wine cooler, sleek granite countertops, stainless-steel appliances along with extra seating at the spacious center island. Open to the gorgeous dining area, the kitchen is surrounded by windows and two sliding doors that lead to the outdoor space, promoting seamless indoor-outdoor living. On those chilly nights, retreat to the cozy family room, where you can unwind by the built-in gas fireplace, or keep an eye on the kids playing in the yard through any of the large windows. A main floor laundry, mudroom, & tastefully updated half bath complete this floor, ensuring both style and functionality. Upstairs, you’ll find three generously sized bedrooms, a newly updated 4-piece bathroom, & a spacious bonus room featuring high vaulted ceilings. Oversized windows fill the room with natural light, adding an air of elegance & sophistication to the space. The master bedroom is a true retreat, offering serene views of the lush greenery in the backyard. It also includes a luxurious, spa-like ensuite designed for both comfort & function. A massive walk-in closet with built-in organizers provides plenty of space & offers clean, functional storage solutions. The fully framed & insulated basement, featuring 9-foot ceilings, offers a blank canvas for you to personalize & transform the space to suit your needs. It includes a 3-piece rough-in for an additional bathroom & extra storage in the mechanical room, adding even more potential to this versatile area. Step outside & discover your own private oasis in the backyard. The beautifully landscaped yard features a 5-zone irrigation system, including lines for the greenhouse, garden beds, trees, and all grass areas, making maintenance easy & efficient. You’ll find two decks, each accessible from the dining room, with a gazebo for each. With two gas hook-ups, outdoor cooking and entertaining will be a breeze. The backyard also boasts an upper-level built-in seating area, complemented by a greenhouse, raised beds, & mature trees, creating a serene retreat perfect for enjoying a fire or simply relaxing. The oversized 20x24 double attached garage offers 11-foot ceilings & ample storage. Don’t miss out on this move in ready masterpiece!
房间
上市代理商
咨询更多信息
咨询更多信息
位置
114 Evanspark Terrace NW, Calgary, Alberta, T3P 0B5 加拿大
房产周边
Information about the area around this property within a 5-minute walk.
- 30.68% 35 à 49 ans
- 17.44% 20 à 34 ans
- 11.89% 50 à 64 ans
- 10.63% 5 à 9 ans
- 8.37% 10 à 14 ans
- 8.24% 0 à 4 ans ans
- 5.62% 15 à 19 ans
- 4.7% 65 à 79 ans
- 2.43% 80 ans et plus
- Les résidences dans le quartier sont:
- 79.12% Ménages unifamiliaux
- 16.24% Ménages d'une seule personne
- 3.01% Ménages de deux personnes ou plus
- 1.63% Ménages multifamiliaux
- 146 734 $ Revenu moyen des ménages
- 65 422 $ Revenu personnel moyen
- Les gens de ce quartier parlent :
- 67.88% Anglais
- 6.69% Anglais et langue(s) non officielle(s)
- 4.81% Tagalog (pilipino)
- 4.77% Yue (Cantonese)
- 4.72% Mandarin
- 3.14% Espagnol
- 3.12% Pendjabi
- 2.29% Ourdou
- 1.33% Arabe
- 1.26% Hindi
- Le logement dans le quartier comprend :
- 66.04% Maison individuelle non attenante
- 23.46% Maison en rangée
- 9.33% Maison jumelée
- 0.74% Duplex
- 0.25% Appartement, 5 étages ou plus
- 0.18% Appartement, moins de 5 étages
- D’autres font la navette en :
- 4.34% Transport en commun
- 3.39% Autre
- 2.1% Marche
- 0% Vélo
- 30.07% Baccalauréat
- 23.57% Diplôme d'études secondaires
- 18.79% Certificat ou diplôme d'un collège ou cégep
- 10.95% Aucun diplôme d'études secondaires
- 8.6% Certificat ou diplôme universitaire supérieur au baccalauréat
- 6.13% Certificat ou diplôme d'apprenti ou d'une école de métiers
- 1.91% Certificat ou diplôme universitaire inférieur au baccalauréat
- L’indice de la qualité de l’air moyen dans la région est 1
- La région reçoit 201.27 mm de précipitations par année.
- La région connaît 7.39 jours de chaleur extrême (28.71 °C) par année.
付款计算器
- $
- %$
- %
- 本金和利息 $4,150 /mo
- 物业税 n/a
- 层 / 公寓楼层 n/a

