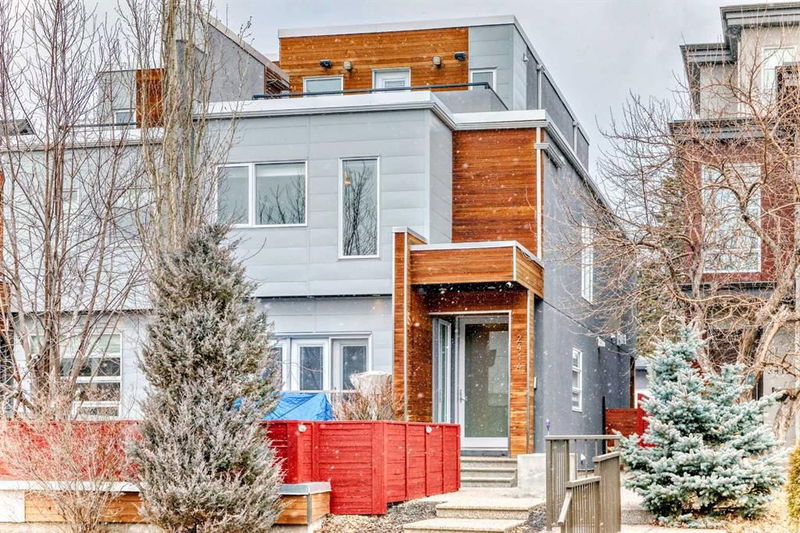重要事实
- MLS® #: A2204043
- 物业编号: SIRC2331195
- 物业类型: 住宅, 其他
- 生活空间: 2,466 平方呎
- 建成年份: 2012
- 卧室: 3+1
- 浴室: 3+2
- 停车位: 2
- 挂牌出售者:
- Royal LePage Benchmark
楼盘简介
Welcome to 2414 31 Ave SW, a beautifully designed three-story semi-detached home in the heart of trendy Marda Loop. Offering over 3,000 sq ft of living space, this meticulously crafted residence blends contemporary elegance with functional luxury.
Step inside to discover an open-concept main floor that seamlessly integrates a gourmet chef’s kitchen, a cozy yet sophisticated living area, a formal dining space, and a dedicated office nook. The kitchen is a showstopper, featuring floor-to-ceiling walnut cabinetry, premium Thermador appliances, and striking quartz countertops, a dream for culinary enthusiasts and entertainers alike.
Ascend the stunning glass staircase to the second level where you’ll find a luxurious primary retreat with 9-ft ceilings, dual vanities, a custom steam shower, and heated floors, a true spa-like escape. The third floor is a standout feature, boasting a spacious bonus room with a wet bar, a 2-piece bath, and a south-facing rooftop patio offering breathtaking city views, perfect for entertaining or unwinding under the stars.
The fully finished basement expands your living space with a large rec room, an additional bedroom with a walk-in closet, and a 4-piece bath, ideal for guests or a private retreat. Outside, the double detached garage provides secure parking and storage, while the home’s prime cul-de-sac location ensures a peaceful setting just steps from Marda Loop’s vibrant shops, cafes, and restaurants.
With timeless design, high-end finishes, and an unbeatable location, this home is a rare find. Don’t miss your chance to experience elevated inner-city living. Schedule your private viewing today.
房间
- 类型等级尺寸室内地面
- 入口总管道5' 9" x 5' 9.6"其他
- 起居室总管道11' 9.9" x 13' 6.9"其他
- 餐厅总管道8' x 10'其他
- 厨房食用区总管道13' 9" x 13' 3"其他
- 家庭娱乐室总管道18' 5" x 10' 11"其他
- 前厅总管道4' 11" x 4' 6.9"其他
- 洗手间总管道5' 3.9" x 5' 3"其他
- 卧室二楼10' 3" x 13' 11"其他
- 洗手间二楼5' 3.9" x 9' 5"其他
- 卧室二楼9' 11" x 10' 8"其他
- 洗衣房二楼6' 2" x 7' 3.9"其他
- 主卧室二楼11' 11" x 15' 9.6"其他
- 步入式壁橱二楼7' 9.9" x 6' 3.9"其他
- 套间浴室二楼15' 9.9" x 7' 3.9"其他
- 阳台三楼15' 5" x 5' 3"其他
- 洗手间三楼7' 9" x 3'其他
- 额外房间三楼15' 8" x 16' 9"其他
- 水电地下室5' 8" x 7'其他
- 活动室地下室13' 2" x 24' 5"其他
- 洗手间地下室8' 3" x 5' 3"其他
- 卧室地下室12' 9.9" x 11' 3"其他
- 步入式壁橱地下室4' 9.9" x 5' 2"其他
- 储存空间地下室4' 11" x 17' 8"其他
上市代理商
咨询更多信息
咨询更多信息
位置
2414 31 Avenue SW, Calgary, Alberta, T2T 1T8 加拿大
房产周边
Information about the area around this property within a 5-minute walk.
付款计算器
- $
- %$
- %
- 本金和利息 $5,859 /mo
- 物业税 n/a
- 层 / 公寓楼层 n/a

