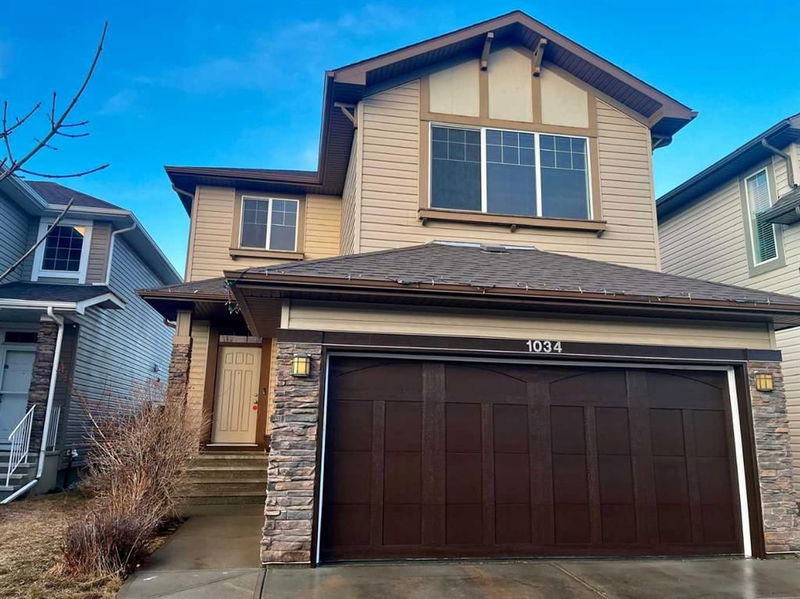重要事实
- MLS® #: A2203685
- 物业编号: SIRC2331057
- 物业类型: 住宅, 独立家庭独立住宅
- 生活空间: 1,810 平方呎
- 建成年份: 2011
- 卧室: 3+1
- 浴室: 3+1
- 停车位: 2
- 挂牌出售者:
- RE/MAX Complete Realty
楼盘简介
This stunning freshly painted house is located in the desirable community of New Brighton in SE Calgary, this stunning home at 1034 Brightoncrest Common SE is a must-see! This modern and spacious property features 4 bedrooms, 3.5 bathrooms, and 2548 sq ft of total living space. The open-concept layout is perfect for entertaining guests or enjoying family time. The kitchen is equipped with stainless steel appliances, granite countertops, walk-in pantry. Additionally, main floor living room has gas fireplace, 9' ceiling with pot lights, laundry room and 2 pc bath.
Upstairs, you'll find a luxurious master bedroom with a walk-in closet and a 3pc ensuite bathroom. The additional two bedrooms with second full bath are well-appointed and provide plenty of space for family members or guests.
Basement has a good size Bedroom, custom shower, and big living room/game room/theatre room.
Outside, the backyard is perfect for summer BBQs or relaxing evenings. Good size backyard has composite deck and stoned patio. The home is conveniently located near parks, schools, shopping, and more. Don't miss out on this fantastic opportunity to own a beautiful property in a great neighborhood!
房间
- 类型等级尺寸室内地面
- 主卧室二楼16' 9" x 10' 11"其他
- 卧室二楼10' 3.9" x 9' 8"其他
- 卧室二楼10' 8" x 9' 8"其他
- 家庭娱乐室二楼14' 6.9" x 14' 11"其他
- 套间浴室二楼13' 6.9" x 6' 6"其他
- 洗手间二楼8' x 5' 3"其他
- 洗手间总管道4' 11" x 5' 9.6"其他
- 餐厅总管道10' 9.6" x 12'其他
- 门厅总管道6' 9.6" x 8' 6"其他
- 厨房总管道11' 11" x 10' 2"其他
- 洗衣房总管道11' 6" x 6' 2"其他
- 起居室总管道14' 2" x 14' 9.9"其他
- 洗手间下层4' 11" x 9' 3"其他
- 卧室下层13' 2" x 10' 9"其他
- 活动室下层24' 11" x 14' 9.6"其他
- 其他下层4' 11" x 9' 3"其他
上市代理商
咨询更多信息
咨询更多信息
位置
1034 Brightoncrest Common SE, Calgary, Alberta, T2Z 1A4 加拿大
房产周边
Information about the area around this property within a 5-minute walk.
付款计算器
- $
- %$
- %
- 本金和利息 $3,417 /mo
- 物业税 n/a
- 层 / 公寓楼层 n/a

