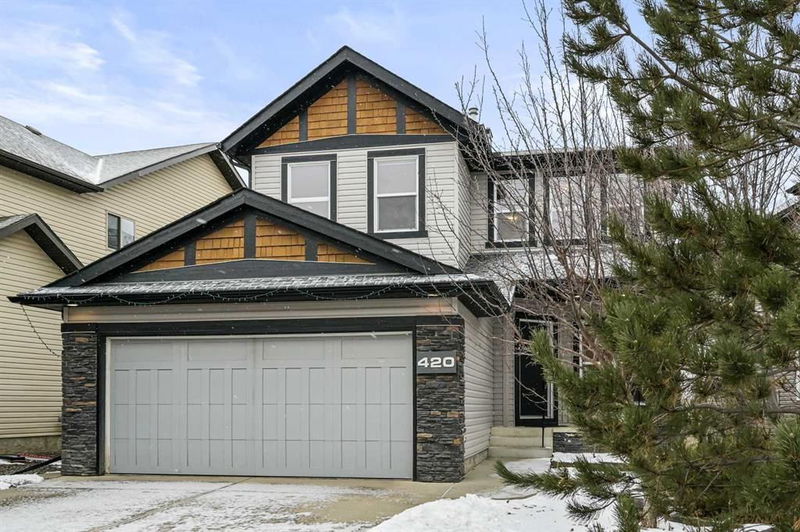重要事实
- MLS® #: A2202735
- 物业编号: SIRC2330980
- 物业类型: 住宅, 独立家庭独立住宅
- 生活空间: 2,128.16 平方呎
- 建成年份: 2006
- 卧室: 3+1
- 浴室: 3+1
- 停车位: 4
- 挂牌出售者:
- eXp Realty
楼盘简介
Welcome to the perfect home that offers a lifestyle beyond compare. Nestled in a prime location, this property is the epitome of comfort, luxury, and convenience, boasting a walk-out basement, breathtaking views, and thoughtful design throughout. From the moment you approach, you'll notice the attention to detail, blending beauty with functionality seamlessly.
Step into the walk-out basement, where a 500+ bottle wine cellar awaits, the perfect spot for wine enthusiasts. For the younger members of the family, a kids’ climbing wall offers endless entertainment, while an additional bedroom and full bathroom provide flexibility for guests or extended family.
As you move upstairs, the south-facing views of the mountains will captivate you, filling every room with natural light and offering the perfect backdrop to your everyday life. The outdoor living space is equally impressive with a no-maintenance Fiberon composite deck, glass railings that preserve your views, and a beautiful porch perfect for morning coffee or evening relaxation.
The interior continues to impress with low-maintenance landscaping and a convenient shed in the backyard. Whether you're hosting guests or enjoying quiet moments, the home offers everything you need.
The main floor office provides an ideal space for work or quiet study, while the gourmet kitchen with built-in appliances and a gas cooktop sets the stage for culinary excellence.
And with all amenities just a short walk away, as well as playgrounds and more, you are perfectly situated for convenience and leisure. This is not just a home; it’s a statement of quality, style, and thoughtful design.
Call your favorite agent today and make this exceptional home yours!
房间
- 类型等级尺寸室内地面
- 起居室总管道14' 6.9" x 15' 5"其他
- 厨房总管道11' 6.9" x 11' 6"其他
- 餐厅总管道9' 11" x 11' 11"其他
- 餐具室总管道4' 9.6" x 10' 11"其他
- 门厅总管道5' 9.9" x 6' 2"其他
- 书房总管道9' 8" x 11'其他
- 洗衣房总管道3' 6" x 5' 5"其他
- 前厅总管道6' 9" x 7' 6.9"其他
- 洗手间总管道4' 11" x 5' 2"其他
- 家庭娱乐室下层14' 9" x 24' 9.9"其他
- 额外房间二楼11' 2" x 13' 6.9"其他
- 主卧室二楼12' 6.9" x 14' 9"其他
- 步入式壁橱二楼3' 11" x 11' 11"其他
- 套间浴室二楼9' 8" x 11' 11"其他
- 卧室二楼9' 9.9" x 12' 11"其他
- 卧室二楼10' 3.9" x 10' 6.9"其他
- 洗手间二楼4' 11" x 8' 11"其他
- 卧室地下室9' 6.9" x 10' 6.9"其他
- 酒窖地下室4' x 6' 11"其他
- 洗手间地下室9' 3.9" x 9' 6.9"其他
- 前厅地下室5' x 9' 6"其他
上市代理商
咨询更多信息
咨询更多信息
位置
420 St Moritz Drive SW, Calgary, Alberta, T3H0B4 加拿大
房产周边
Information about the area around this property within a 5-minute walk.
- 30.51% 35 to 49 年份
- 16.56% 50 to 64 年份
- 12.87% 20 to 34 年份
- 10.21% 5 to 9 年份
- 9.48% 10 to 14 年份
- 7.88% 0 to 4 年份
- 5.87% 15 to 19 年份
- 5.63% 65 to 79 年份
- 0.99% 80 and over
- Households in the area are:
- 85.62% Single family
- 11.4% Single person
- 1.82% Multi person
- 1.16% Multi family
- 226 585 $ Average household income
- 95 327 $ Average individual income
- People in the area speak:
- 64.47% English
- 7.87% Mandarin
- 6.45% Korean
- 4.95% Spanish
- 4.92% English and non-official language(s)
- 3.2% Iranian Persian
- 3.08% Yue (Cantonese)
- 1.93% Arabic
- 1.79% Russian
- 1.34% French
- Housing in the area comprises of:
- 90.6% Single detached
- 5.97% Apartment 5 or more floors
- 3.23% Apartment 1-4 floors
- 0.2% Semi detached
- 0% Duplex
- 0% Row houses
- Others commute by:
- 10.89% Public transit
- 8.69% Other
- 2.65% Foot
- 0% Bicycle
- 37.77% Bachelor degree
- 16.82% High school
- 14.45% Post graduate degree
- 14.15% College certificate
- 11.53% Did not graduate high school
- 2.69% University certificate
- 2.59% Trade certificate
- The average are quality index for the area is 1
- The area receives 206.56 mm of precipitation annually.
- The area experiences 7.39 extremely hot days (28.53°C) per year.
付款计算器
- $
- %$
- %
- 本金和利息 $5,317 /mo
- 物业税 n/a
- 层 / 公寓楼层 n/a

