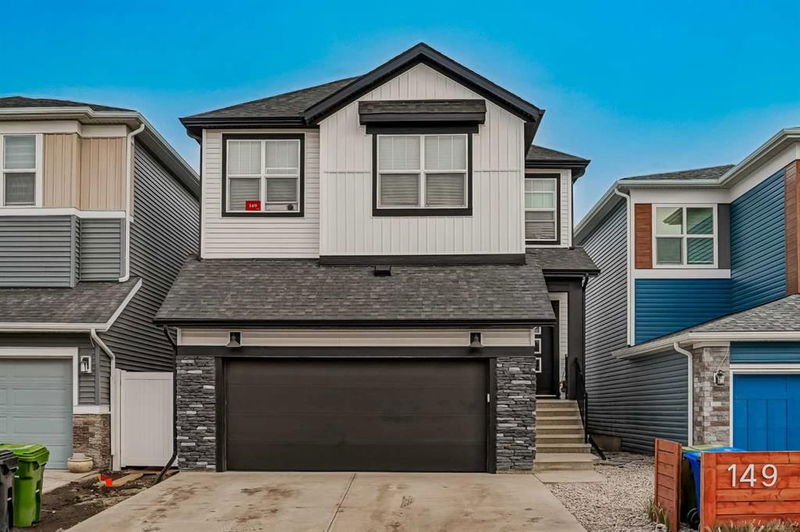重要事实
- MLS® #: A2203036
- 物业编号: SIRC2330866
- 物业类型: 住宅, 独立家庭独立住宅
- 生活空间: 2,497.50 平方呎
- 建成年份: 2023
- 卧室: 5+2
- 浴室: 5+1
- 停车位: 4
- 挂牌出售者:
- eXp Realty
楼盘简介
Stunning custom-built two-storey home in Belmont offers an exceptional blend of luxury, space, and functionality. Thoughtfully designed with full mobility access throughout, it features curbless showers, oversized aisles on the main floor, and a garage equipped with power and space for a chair lift, ensuring ease of movement for all. With seven spacious bedrooms and 5.5 bathrooms, this home provides ample space for families of all sizes while prioritizing comfort and accessibility.
Exquisite craftsmanship is evident throughout, with custom woodwork adding warmth and sophistication to every space. Luxury vinyl flooring enhances both durability and style, while custom-built closets in every room provide optimal storage solutions. The heart of the home is the expansive chef-inspired kitchen, designed for both everyday living and entertaining. A huge island offers plenty of seating and prep space, while high-end finishes, custom cabinetry, and a large walk-in pantry make this kitchen as functional as it is stylish.
Upstairs, a versatile bonus space provides additional room for a home office, media room, or play area, adding even more flexibility to this already spacious home. The fully finished basement includes a legal two-bedroom suite, ideal for rental income or multi-generational living. It also features dedicated air conditioning, ensuring year-round comfort, and heated floors in the suite bathroom for a touch of luxury.
Additional features include a rough-in for a sink in the garage, adding convenience for future projects or upgrades.
Outside, the professionally landscaped backyard is a true retreat, featuring a full swim spa, sauna, and cold plunge, creating a private oasis for relaxation. A dedicated dog run makes this home perfect for pet owners.
Blending elegance, practicality, and resort-style living, this home is a rare find in a sought-after community. Don’t miss this incredible opportunity to own a meticulously designed property that offers both luxury and convenience.
房间
- 类型等级尺寸室内地面
- 入口总管道9' 9.9" x 4' 6"其他
- 起居室总管道14' 5" x 14' 3.9"其他
- 厨房总管道15' 9.9" x 16' 3.9"其他
- 卧室总管道12' 9.6" x 10' 9.6"其他
- 餐具室总管道6' 3.9" x 5' 9.9"其他
- 主卧室上部14' 8" x 12' 9.6"其他
- 卧室上部11' 3" x 10'其他
- 卧室上部11' 6" x 9' 6"其他
- 卧室上部10' x 9' 9.9"其他
- 额外房间上部21' 5" x 15' 6.9"其他
- 洗衣房上部7' 11" x 4' 11"其他
- 洗手间总管道6' 2" x 4' 11"其他
- 套间浴室总管道10' 9.6" x 4' 11"其他
- 洗手间上部8' 8" x 4' 11"其他
- 套间浴室上部11' 3" x 10'其他
- 套间浴室上部9' 6" x 4' 11"其他
- 家庭娱乐室地下室11' 8" x 11' 3"其他
- 厨房地下室12' 9.6" x 8' 6.9"其他
- 灵活房地下室9' 9.6" x 7' 2"其他
- 卧室地下室11' 3.9" x 10' 3.9"其他
- 卧室地下室10' x 9' 9"其他
- 洗衣房地下室13' 5" x 5' 6.9"其他
- 洗手间地下室9' 6" x 4' 11"其他
上市代理商
咨询更多信息
咨询更多信息
位置
149 Belmont Green SW, Calgary, Alberta, T2M3Y7 加拿大
房产周边
Information about the area around this property within a 5-minute walk.
付款计算器
- $
- %$
- %
- 本金和利息 $4,761 /mo
- 物业税 n/a
- 层 / 公寓楼层 n/a

