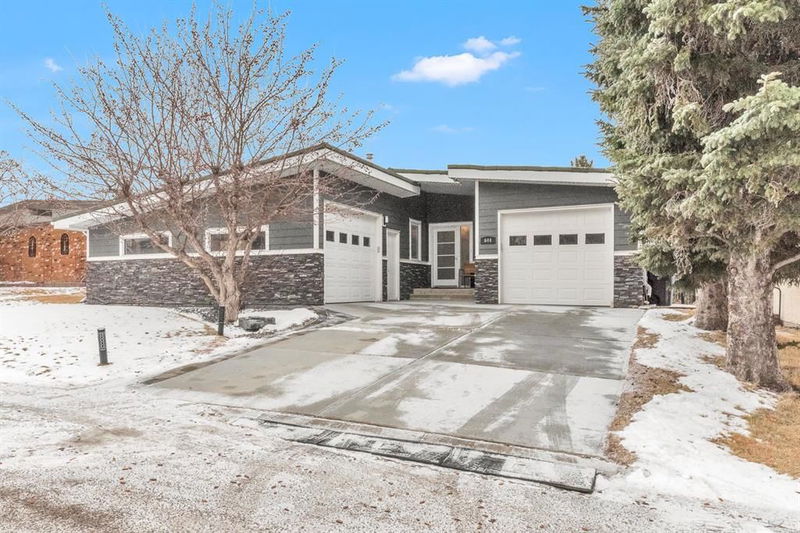重要事实
- MLS® #: A2200118
- 物业编号: SIRC2327205
- 物业类型: 住宅, 独立家庭独立住宅
- 生活空间: 2,057 平方呎
- 建成年份: 1972
- 卧室: 3+2
- 浴室: 3+1
- 停车位: 4
- 挂牌出售者:
- CIR Realty
楼盘简介
*OPEN HOUSE SUN MAR 30 at 12:30-3PM* This stunning 2,057 square-foot extensively renovated bungalow in the heart of Dalhousie offers an exceptional blend of modern elegance and functional design. With a rare walkout basement, two oversized single attached garages—one of which is heated and features epoxy flooring— and a total of 3,527 square feet of developed space, this home provides ample room for families of all sizes, featuring five bedrooms, three and a half bathrooms, and beautifully appointed living spaces.
Step inside to discover a thoughtfully designed main floor, where natural light pours through large windows, highlighting the inviting living room with a cozy gas fireplace. The dining area flows seamlessly into the chef’s kitchen, where a Viking gas stove, full-sized refrigerator and freezer, and sleek cabinetry create the perfect setting for culinary enthusiasts. A spacious mudroom ensures that everyday living remains organized and efficient. The primary retreat is a true sanctuary, boasting a generous walk-in closet and a luxurious five-piece ensuite with spa-like finishes, including a steam shower. Two additional large bedrooms, a well-appointed full bathroom, and a 2-piece powder room complete the main level, offering comfort and convenience for family members or guests.
Downstairs, the walkout basement expands the home’s living space with a large dedicated gym, a bright recreation room, and a stylish office with glass walls, perfect for those who work from home. A laundry room, two additional bedrooms with in-floor heating, and a full bathroom—also featuring in-floor heating—add even more functionality to this lower level.
Outside, the covered patio with retractable screens and the landscaped south-facing backyard provide a year-round space for relaxation and entertaining, seamlessly blending indoor and outdoor living. The front, side, and backyard are equipped with an irrigation system for effortless maintenance, and a rear gate provides direct access to the community pathways.
Located in the sought-after community of Dalhousie, this home is close to top-rated schools, parks, shopping, and transit, making it an unbeatable opportunity for those looking for luxury and convenience.
房间
- 类型等级尺寸室内地面
- 起居室总管道43' 3" x 84' 9"其他
- 厨房总管道51' 11" x 54' 5"其他
- 餐厅总管道36' 8" x 36' 8"其他
- 主卧室总管道47' 9.9" x 51' 8"其他
- 步入式壁橱总管道24' 6.9" x 35' 6"其他
- 套间浴室总管道26' 3" x 47' 3.9"其他
- 卧室总管道35' 6" x 42' 8"其他
- 卧室总管道33' 9.6" x 38' 3"其他
- 洗手间总管道10' 11" x 22' 2"其他
- 前厅总管道21' 11" x 41' 3"其他
- 洗手间总管道22' 2" x 26' 9.9"其他
- 活动室地下室46' 2" x 86' 5"其他
- 家庭娱乐室地下室49' 9" x 64' 9.9"其他
- 卧室地下室42' 9.6" x 35' 3"其他
- 卧室地下室38' x 55' 6"其他
- 家庭办公室地下室38' x 50'其他
- 洗衣房地下室34' 9" x 48' 8"其他
- 洗手间地下室15' 9.9" x 29' 9"其他
上市代理商
咨询更多信息
咨询更多信息
位置
644 Dalmeny Hill NW, Calgary, Alberta, T3A 1T6 加拿大
房产周边
Information about the area around this property within a 5-minute walk.
付款计算器
- $
- %$
- %
- 本金和利息 $6,103 /mo
- 物业税 n/a
- 层 / 公寓楼层 n/a

