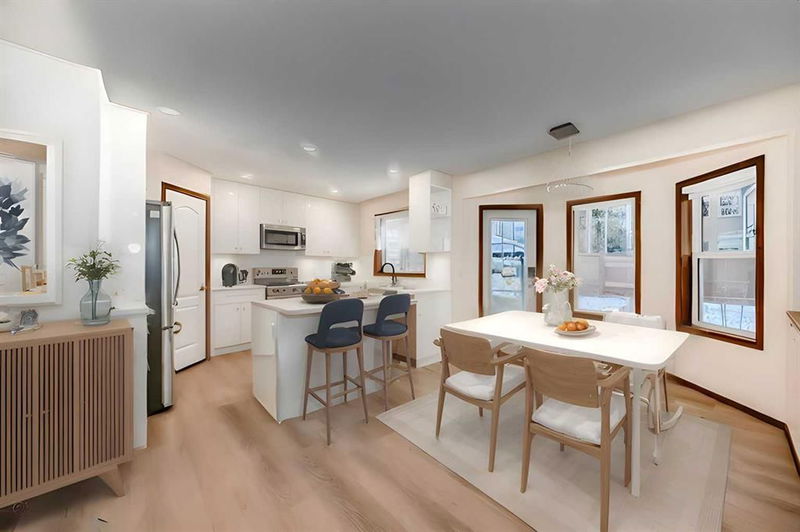重要事实
- MLS® #: A2202826
- 物业编号: SIRC2325293
- 物业类型: 住宅, 独立家庭独立住宅
- 生活空间: 2,160.40 平方呎
- 建成年份: 1996
- 卧室: 4+1
- 浴室: 3+1
- 停车位: 4
- 挂牌出售者:
- YMK Real Estate & Management Inc.
楼盘简介
Contemporary meets traditional! This is the house you have been searching for! Located in a quiet cul-de-sac of the Sought After Community of Douglasdale! Nearby Fish creek park, golf course, Bow river pathway with a GORGEOUS river view! This Beautiful and solid two story house with finished WALKOUT basement! Main floor features a traditional floor plan with front living room for meeting guests, private family room on the back for family relaxation and entertainment, an office/Den, a formal dining or office, a newly renovated kitchen, Gloss finish cabinets with white quartz countertop, A center island with storage. Timeless stainless steel appliances and 2 pc bath completes the main floor. Upper level offers a large master bedroom with a 4-piece en-suite, oversized sink & walk-in closet. 3 additional nicely sized bedrooms & a full bathroom. Walkout Basement offers over 960sf livable space, one large bedroom(non-egress window), a large recreation room, 4 pc bathroom and a wet bar. Two Fireplaces, one on main floor, the other in the basement provide warmth and beatification. New LVP planks on main floor and basement, brand new blinds. A huge maintenance free patio overlooks the fully landscaped backyard to relax and enjoy after a long day work. Get ready for the summer BBQ gathering! Insulated and heated Double attached garage keeps your vehicle warm in the winter. A short walk to the famous bow river trail. Close to all levels of school, library. Enjoy the park, playground, shops, school and lifestyle in one of the best SE communities. You won't be disappointed. Easy to access to Stoney Trail, Deerfoot Trail And Macleod Trail. Come and get this beauty!
房间
- 类型等级尺寸室内地面
- 起居室总管道11' 11" x 12' 3"其他
- 餐厅总管道14' x 8' 5"其他
- 厨房总管道9' 5" x 12' 5"其他
- 早餐厅总管道9' 5" x 8' 5"其他
- 家庭娱乐室总管道12' 6" x 12' 11"其他
- 家庭办公室总管道11' 9.9" x 8' 11"其他
- 前厅总管道6' x 8'其他
- 卧室二楼9' 6.9" x 10' 9.9"其他
- 卧室二楼10' 3" x 12' 9.9"其他
- 主卧室二楼15' 2" x 14'其他
- 卧室二楼9' 6" x 11' 6"其他
- 卧室地下室11' 3" x 14' 6.9"其他
- 活动室地下室30' 9.9" x 12'其他
- 入口地下室12' x 4' 9.6"其他
上市代理商
咨询更多信息
咨询更多信息
位置
27 Douglas Park Place SE, Calgary, Alberta, T2Z 2M5 加拿大
房产周边
Information about the area around this property within a 5-minute walk.
付款计算器
- $
- %$
- %
- 本金和利息 $4,048 /mo
- 物业税 n/a
- 层 / 公寓楼层 n/a

