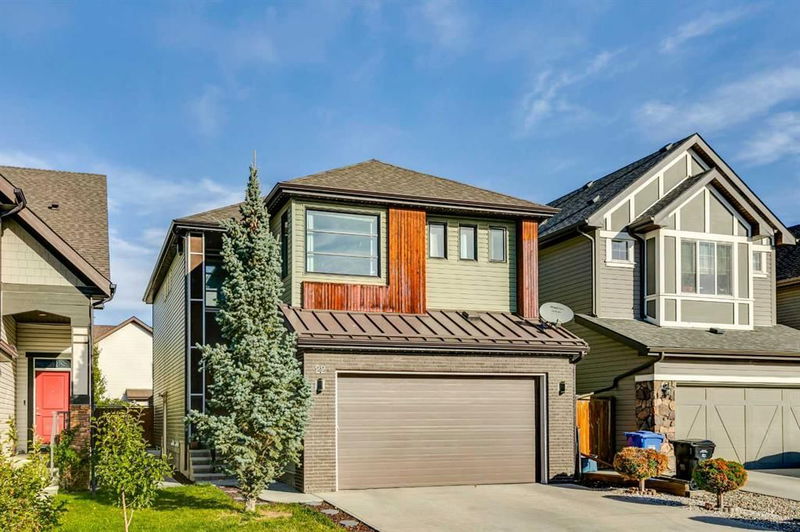重要事实
- MLS® #: A2202301
- 物业编号: SIRC2325230
- 物业类型: 住宅, 独立家庭独立住宅
- 生活空间: 1,972.69 平方呎
- 建成年份: 2013
- 卧室: 4+1
- 浴室: 3+1
- 停车位: 4
- 挂牌出售者:
- RE/MAX First
楼盘简介
Step into this stunning 2-storey home, where elegance and modern functionality blend seamlessly to create an exceptional living space. The grand 8' front door sets the tone for the inviting main level, featuring a spacious living room, a refined dining area with backyard views, and a chef’s kitchen adorned with quartz countertops, a generous peninsula with a granite sink and breakfast bar, ceiling-high cabinetry, and premium stainless steel appliances, including a 36" gas stove and built-in oven. A thoughtfully designed mudroom with enclosed pantry cabinetry and a bench seat leads to the insulated and painted double front-attached garage, which boasts a cold water tap for added convenience. Upstairs, a bright and airy bonus room with vaulted ceilings can also be used as a 4th bedroom upstairs, accompanying 3 additional bedrooms, including an opulent primary suite with a rare 2 walk-in closets and a spa-like ensuite showcasing a large shower with a bench seat. The fully fenced backyard is a private oasis, featuring a partially covered composite deck with a privacy wall and an included hot tub - perfect for year-round relaxation. The basement offers a 1-bedroom illegal suite with a separate side entrance, a full kitchen, its own laundry (new as of January 2024), and a comfortable living area, currently rented with tenants who may wish to stay (currently pay $1250/month plus 50% of utilities). Additional highlights include built-in Christmas lights, durable metal and shingle roofing, rich hardwood flooring on the main level, soaring 9' ceilings, and a living room ceiling fan with remote-controlled color-changing lights. This exquisite home is a perfect blend of style, comfort, and practicality, ready to welcome its next owner!
房间
- 类型等级尺寸室内地面
- 洗手间总管道4' 11" x 4' 9.9"其他
- 餐厅总管道11' 9.6" x 13' 9.9"其他
- 门厅总管道6' 3.9" x 7' 11"其他
- 厨房总管道9' 11" x 13' 9.9"其他
- 起居室总管道15' 9.6" x 12'其他
- 套间浴室上部13' 9.6" x 6' 9.6"其他
- 洗手间上部4' 11" x 9'其他
- 卧室上部9' 9" x 12' 9"其他
- 卧室上部9' 8" x 12' 9"其他
- 卧室上部15' 3" x 12'其他
- 洗衣房上部6' x 7' 11"其他
- 主卧室上部14' 9.6" x 12' 6.9"其他
- 洗手间地下室5' x 8' 6.9"其他
- 卧室地下室14' 9" x 12'其他
- 厨房地下室6' 5" x 9'其他
- 活动室地下室9' 3.9" x 11' 3.9"其他
- 水电地下室10' 6.9" x 8' 8"其他
上市代理商
咨询更多信息
咨询更多信息
位置
22 Copperpond Street SE, Calgary, Alberta, T2Z 1J2 加拿大
房产周边
Information about the area around this property within a 5-minute walk.
付款计算器
- $
- %$
- %
- 本金和利息 $3,563 /mo
- 物业税 n/a
- 层 / 公寓楼层 n/a

