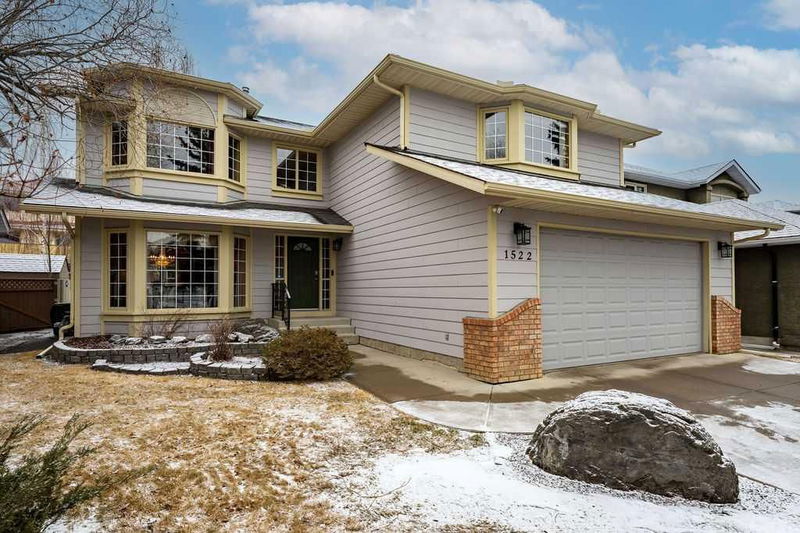重要事实
- MLS® #: A2202267
- 物业编号: SIRC2323308
- 物业类型: 住宅, 独立家庭独立住宅
- 生活空间: 2,479.52 平方呎
- 建成年份: 1991
- 卧室: 5
- 浴室: 3+1
- 停车位: 4
- 挂牌出售者:
- CIR Realty
楼盘简介
Evergreen Estates Exclusive!! Meticulously maintained and tastefully updated, this sprawling single family home features timeless finishings, modern upgrades, and FIVE UPSTAIRS BEDROOMS!! With a functional floor plan and classic design, the main floor boasts two exceptional yet cozy living room/family room areas, traditional dining room, and a well-appointed, incredibly well-kept kitchen. The numerous cabinets and expanse of counter space (incl. separate/movable island) are second only to the abundance of natural light positively illuminating the breakfast nook, and taking centre stage. Upstairs is host to FOUR additional and spacious secondary bedrooms, main bath, multipurpose loft area with built-ins, and a true primary retreat. Beautiful bay windows, and a sunny south exposure showcases the generous size of the primary, fit and finished with his and hers walk-in closets. The private ensuite features separate tub, walk-in shower, and considerable counter space! The fully finished lower level has been carefully considered and fully developed with a sizeable rec. room, wet bar and flex space, ample storage and an opportunity for additional bedroom -if desired. The double attached garage is a true extension of the home; oversized and heated with high ceilings, allowing adequate room to work or play. Mature landscaping and tree growth has been beautifully maintained and provides the backyard both shade and privacy! Recent upgrades include (but are not limited to) NEW roof (50 year shingles), NEW hot water tank, and NEW high efficiency furnace! Located just a short distance from schools, shopping, public transit, parks, pathways and many other great amenities, this stunning two-storey is the perfect place to call home. Welcome home! Welcome to Evergreen!
房间
- 类型等级尺寸室内地面
- 家庭娱乐室总管道16' 9" x 12' 3.9"其他
- 起居室总管道16' x 12'其他
- 餐厅总管道12' 6" x 11' 9.9"其他
- 厨房总管道10' 8" x 10' 8"其他
- 早餐厅总管道10' x 9' 3.9"其他
- 洗衣房总管道8' 3" x 5' 8"其他
- 主卧室上部15' 5" x 15'其他
- 卧室上部11' 2" x 9' 6.9"其他
- 卧室上部9' 8" x 9' 6.9"其他
- 卧室上部12' x 11' 6"其他
- 卧室上部12' 9.9" x 12'其他
- 阁楼上部10' 5" x 6'其他
- 活动室下层24' x 15'其他
- 其他下层9' x 8' 3"其他
- 灵活房下层12' 6" x 10' 9.9"其他
- 套间浴室上部10' 2" x 9' 3"其他
- 洗手间上部9' x 4' 11"其他
- 洗手间总管道4' 11" x 4'其他
- 洗手间下层10' 5" x 7'其他
上市代理商
咨询更多信息
咨询更多信息
位置
1522 Evergreen Drive SW, Calgary, Alberta, T2Y2X7 加拿大
房产周边
Information about the area around this property within a 5-minute walk.
付款计算器
- $
- %$
- %
- 本金和利息 $4,394 /mo
- 物业税 n/a
- 层 / 公寓楼层 n/a

