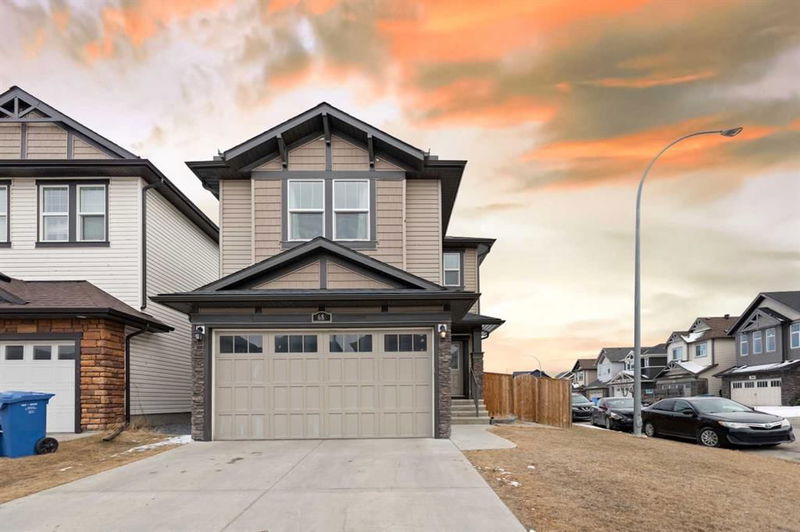重要事实
- MLS® #: A2201153
- 物业编号: SIRC2323304
- 物业类型: 住宅, 独立家庭独立住宅
- 生活空间: 1,983 平方呎
- 建成年份: 2013
- 卧室: 3+2
- 浴室: 3+1
- 停车位: 4
- 挂牌出售者:
- Royal LePage METRO
楼盘简介
OPRN HOUSE TODAY (SUNDAY) FROM 2:00-5:00 PM. Move-in ready 3 bedroom home in an amenity-rich and family-friendly neighborhood! Within walking distance are school, numerous parks, and transit. Great curb appeal with stone detailing and a double attached garage welcome you home. Inside this open concept floor plan impresses with 9’ ceilings, carpet and tile floors and east facing windows streaming in natural light. A gas fireplace centres the living room providing a cozy atmosphere on cool winter nights and a lovely focal point year round. The kitchen is beautiful yet functional with a great layout that features granite countertops, a raised breakfast bar island, stainless steel appliances, maple cabinets and a pantry for extra storage. Adjacently the dining room has plenty of room for mealtimes as well as entertaining. Work, study or enjoy hobbies in the front-facing den . Take advantage of your downtime in the bonus room on the upper level with plenty of room for a media area and a kid’s play space. 3 spacious bedrooms are also located on this level including the primary escape with a large walk-in closet and its own private 5-piece ensuite! Conveniently laundry is on this level, no need to haul loads up and down the stairs! The fully finished illegal basement suite has 2 bedrooms, living room, open kitchen and seperate laundry and seperate entrance. Privately fenced the large yard provides oodles of play space for kids and pets while the adults barbeque or unwind on the glass-railed deck. Phenomenally located within the friendly community of Skyview Ranch with a wealth of amenities and an extremely active community centre. Plus, close to the ravine, schools, transit, Cardel Place, golf, shopping, public transit and easy access to Country Hills Blvd, Metis and Stoney Trail. Simply an unsurpassable location!
房间
- 类型等级尺寸室内地面
- 餐厅总管道7' 5" x 10' 11"其他
- 起居室总管道9' x 10' 9.9"其他
- 起居室总管道12' x 15'其他
- 厨房总管道10' 11" x 14' 6.9"其他
- 额外房间二楼13' 2" x 16' 11"其他
- 洗衣房二楼5' 6.9" x 5' 6.9"其他
- 起居室下层11' 5" x 12' 5"其他
- 主卧室二楼12' x 15'其他
- 卧室二楼10' 9.6" x 10' 9.6"其他
- 卧室二楼10' 9.6" x 10' 9.6"其他
- 卧室下层10' x 14' 3.9"其他
- 卧室下层8' 8" x 9' 9.9"其他
- 洗手间总管道2' 8" x 7' 9.6"其他
- 洗手间下层5' 11" x 7' 6.9"其他
- 洗手间二楼4' 11" x 8' 6"其他
- 套间浴室二楼10' 5" x 12'其他
- 厨房下层8' 9.6" x 9' 6.9"其他
- 前厅总管道5' 5" x 5' 11"其他
上市代理商
咨询更多信息
咨询更多信息
位置
68 Skyview Shores Road NE, Calgary, Alberta, T3N 0H6 加拿大
房产周边
Information about the area around this property within a 5-minute walk.
- 26.3% 35 to 49 years
- 26.29% 20 to 34 years
- 11.17% 50 to 64 years
- 9.58% 0 to 4 years
- 8.08% 5 to 9 years
- 6.38% 10 to 14 years
- 5.5% 65 to 79 years
- 5.29% 15 to 19 years
- 1.41% 80 and over
- Households in the area are:
- 72.6% Single family
- 19.04% Single person
- 6.17% Multi person
- 2.19% Multi family
- $117,910 Average household income
- $45,925 Average individual income
- People in the area speak:
- 40.36% English
- 25.28% Punjabi (Panjabi)
- 10.46% English and non-official language(s)
- 6.69% Tagalog (Pilipino, Filipino)
- 6.5% Urdu
- 3.01% Spanish
- 2.74% Hindi
- 2.4% Gujarati
- 1.28% French
- 1.28% Malayalam
- Housing in the area comprises of:
- 48.41% Single detached
- 40.35% Apartment 1-4 floors
- 5.13% Row houses
- 2.93% Semi detached
- 2.57% Duplex
- 0.62% Apartment 5 or more floors
- Others commute by:
- 8.3% Public transit
- 2.05% Other
- 0.77% Foot
- 0% Bicycle
- 26.43% High school
- 25.19% Bachelor degree
- 16.31% Did not graduate high school
- 15.86% College certificate
- 8.21% Post graduate degree
- 5.48% Trade certificate
- 2.52% University certificate
- The average air quality index for the area is 1
- The area receives 198.26 mm of precipitation annually.
- The area experiences 7.39 extremely hot days (29.1°C) per year.
付款计算器
- $
- %$
- %
- 本金和利息 $3,906 /mo
- 物业税 n/a
- 层 / 公寓楼层 n/a

