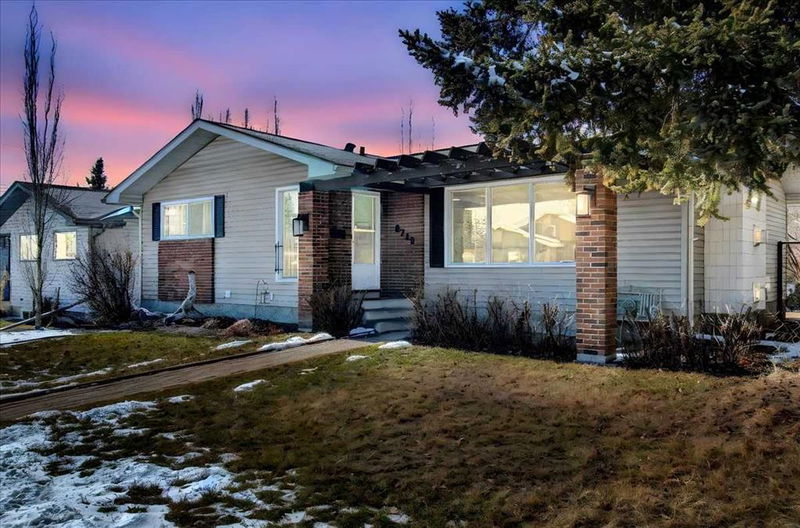重要事实
- MLS® #: A2201653
- 物业编号: SIRC2322178
- 物业类型: 住宅, 独立家庭独立住宅
- 生活空间: 1,329.18 平方呎
- 建成年份: 1974
- 卧室: 3+2
- 浴室: 3
- 停车位: 5
- 挂牌出售者:
- CIR Realty
楼盘简介
Just steps from Silver Springs Elementary School and walking distance to bus stops, shopping, and the Silver Springs Community Centre & Pool, this beautifully renovated 5-bedroom bungalow sits on a quiet street with a sunny West-facing backyard.
Extensively updated and move-in ready, this stunning home features a modern open-concept layout, upgraded flooring, fresh paint, and a high-efficiency furnace. The spacious living room is anchored by a new gas fireplace with an impressive floor-to-ceiling tile surround, flowing into the large dining area and sleek new kitchen. The kitchen offers soft-close cabinets and drawers, full-height cabinetry, granite countertops, an oversized island, and stainless steel appliances, including a gas stove.
The primary bedroom boasts a built-in wardrobe and a private ensuite with a glass and tile shower with body sprays. Two additional bedrooms on the main level share a renovated full bathroom with double vanities.
Downstairs, the fully finished basement offers two more huge bedrooms, a full bathroom with coffered ceilings, a large laundry area, and an expansive recreation room with another gas fireplace — perfect for family movie nights or entertaining.
Additional features include granite counters in all bathrooms, updated plumbing and fixtures, new hot water tank, upgraded copper wiring, and tons of storage. Outside, enjoy the large detached double garage and a newer TREX deck overlooking the private, flat backyard — ideal for summer BBQs and gatherings.
Located in the heart of Silver Springs — one of Northwest Calgary’s most sought-after communities — close to schools, Bowmont Park, LRT, and recreational facilities. A perfect home in a perfect location to raise your family!
房间
- 类型等级尺寸室内地面
- 起居室总管道12' 6.9" x 20' 5"其他
- 厨房总管道13' 2" x 14' 9"其他
- 餐厅总管道7' x 9'其他
- 主卧室总管道14' 6.9" x 16'其他
- 卧室总管道9' 6" x 12' 5"其他
- 卧室总管道9' 6" x 12' 5"其他
- 洗手间总管道7' 2" x 9' 5"其他
- 套间浴室总管道4' 3.9" x 11' 2"其他
- 家庭娱乐室地下室17' 6.9" x 29' 9"其他
- 卧室地下室9' 11" x 20' 3.9"其他
- 卧室地下室9' 11" x 19' 3.9"其他
- 洗手间地下室6' 6.9" x 9'其他
- 洗衣房地下室6' 2" x 7' 9"其他
- 储存空间地下室8' x 9' 6"其他
- 储存空间地下室5' 8" x 7' 9.9"其他
上市代理商
咨询更多信息
咨询更多信息
位置
6219 72 Street NW, Calgary, Alberta, T3B 3V9 加拿大
房产周边
Information about the area around this property within a 5-minute walk.
付款计算器
- $
- %$
- %
- 本金和利息 $4,028 /mo
- 物业税 n/a
- 层 / 公寓楼层 n/a

