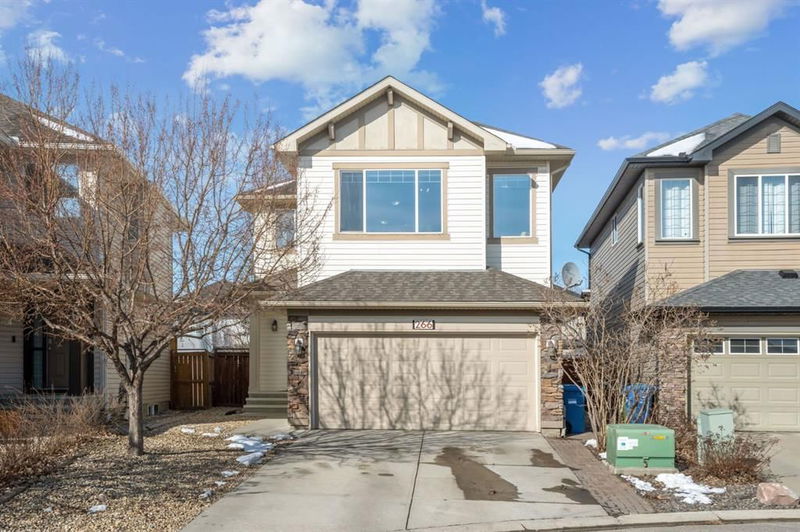重要事实
- MLS® #: A2202132
- 物业编号: SIRC2320408
- 物业类型: 住宅, 独立家庭独立住宅
- 生活空间: 1,974.15 平方呎
- 建成年份: 2006
- 卧室: 3+1
- 浴室: 2+3
- 停车位: 4
- 挂牌出售者:
- Real Broker
楼盘简介
***PRICE IMPROVEMENT*** Welcome to this beautiful 4 bedroom, 2+3-bathroom two-storey home, perfectly situated on a quiet cul de sac with mature trees that provide both serenity and privacy.
The spacious main floor boasts 9' ceilings, a den, and a thoughtfully designed kitchen featuring stainless steel appliances, ample cabinetry, a large island with seating for four, and a functional walk-through pantry leading to the main-floor laundry. Just off the kitchen is a cozy living room with a gas fireplace, perfect to relax and enjoy your favorite book. The bright dining nook overlooks the beautifully landscaped backyard, complete with a spacious deck, and lush perennials—a perfect space for relaxation or entertaining.
Upstairs, you'll find a very generous bonus room above the garage, providing additional living space without compromising bedroom sizes. The primary suite offers a 4-piece ensuite and very large walk-in closet, while the two additional bedrooms feature hardwood flooring and share a well-appointed 4-piece bathroom.
The fully finished basement has a large rec room, an additional bedroom and a 3-piece bathroom, not to mention the added bonus of a shower/sauna with a private change room (9' x 11'6"), perfect for unwinding after a long day.
Additional highlights include:
Double attached garage (22' deep) – fits a full-sized truck
Central air-conditioning for year-round comfort
Walking distance to schools
Close proximity to Cranston’s ridge, scenic walking paths
This move-in-ready home offers the perfect blend of functionality and charm in a family-friendly community. Don't miss it! Contact your favorite Realtor and book your showing today!
房间
- 类型等级尺寸室内地面
- 洗手间总管道4' 8" x 4' 11"其他
- 餐厅总管道6' x 9' 11"其他
- 门厅总管道7' 8" x 10' 3"其他
- 厨房总管道16' 5" x 12'其他
- 洗衣房总管道7' 3.9" x 7' 11"其他
- 起居室总管道14' x 13'其他
- 图书馆总管道8' 9.9" x 8' 9"其他
- 洗手间上部4' 11" x 8' 8"其他
- 套间浴室上部9' 11" x 10' 2"其他
- 卧室上部11' x 8' 9.9"其他
- 卧室上部9' 9" x 12' 8"其他
- 家庭娱乐室上部17' 6" x 17' 11"其他
- 主卧室上部14' 6" x 12'其他
- 步入式壁橱上部7' 11" x 8' 3"其他
- 洗手间地下室11' 6.9" x 8' 6.9"其他
- 洗手间地下室5' x 8' 8"其他
- 卧室地下室10' 9.6" x 12' 2"其他
- 活动室地下室20' x 11' 6"其他
- 储存空间地下室14' 3" x 7' 9"其他
上市代理商
咨询更多信息
咨询更多信息
位置
266 Cranwell Bay SE, Calgary, Alberta, T3M 1G2 加拿大
房产周边
Information about the area around this property within a 5-minute walk.
付款计算器
- $
- %$
- %
- 本金和利息 $3,686 /mo
- 物业税 n/a
- 层 / 公寓楼层 n/a

