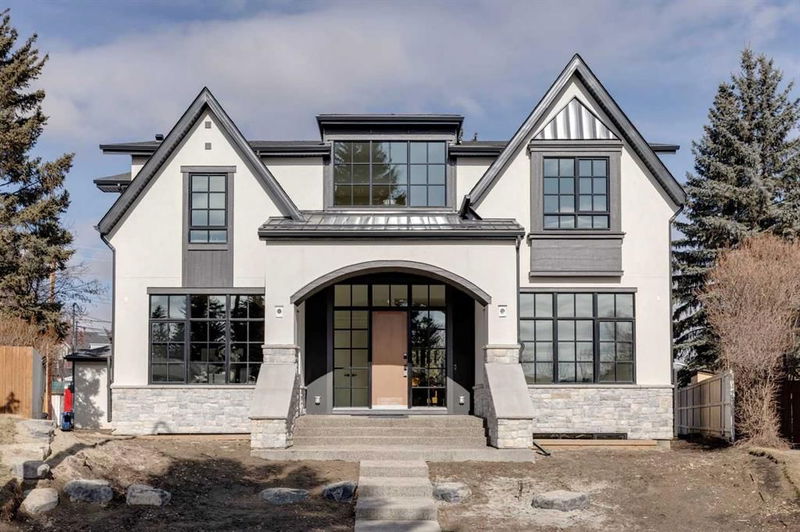重要事实
- MLS® #: A2202137
- 物业编号: SIRC2320394
- 物业类型: 住宅, 独立家庭独立住宅
- 生活空间: 3,515.60 平方呎
- 建成年份: 2025
- 卧室: 3+2
- 浴室: 4+1
- 停车位: 3
- 挂牌出售者:
- RE/MAX Realty Professionals
楼盘简介
** Open House Sunday March 30th from 2pm-4pm! ** Nestled on a quiet street in the highly desirable community of Lakeview, just steps from the entrance of North Glenmore Park, this exceptional estate home by Serenity Custom Homes & Renovations is a true masterpiece. Boasting over 5,000 square feet of developed space, it sits on an expansive pie-shaped lot, offering one of the largest yards in the community. With 3,500 square feet above grade, this stunning residence features five bedrooms, five bathrooms, and a triple-car garage. Designed with meticulous attention to detail, the home is loaded with premium upgrades, including natural limestone exterior accents, lux triple-glazed windows, Legacy Kitchen Cabinetry, quartz countertops throughout, upgraded Kohler plumbing fixtures, a steam shower, central air conditioning, white oak hardwood flooring on the main and upper levels, in-slab heated flooring in the basement, central vacuum system, a water softener, irrigation system, and in ceiling speakers. The main floor impresses with its spacious layout and grand foyer, open to the second level, creating a breathtaking entrance. A formal dining room, casual eating nook, and private office provide both elegance and functionality, while the open-concept living room features a stunning 42" Marquis gas fireplace. The chef-inspired kitchen includes a large walk-in pantry connected to a butler’s pantry, offering exceptional storage and prep space. A well-designed mudroom with a storage closet adds further convenience. The upper level is equally remarkable, with three generously sized bedrooms, each with a private en-suite featuring in-floor heating. A spacious bonus room and centrally located laundry room enhance the home’s practicality. The primary suite is a true retreat, featuring soaring lofted ceilings, a massive walk-in closet, and a spa-like en-suite designed for ultimate relaxation. The fully developed lower level offers two additional bedrooms, a full bathroom, a spacious gym, and a media area complete with a wet bar and recreation space, making it the perfect setting for entertainment and leisure. The triple-car garage is fully drywalled and insulated, featuring a painted floor, level 4 finished ceiling, and a gas rough-in for a heater if desired. The property will be fully landscaped, and the expansive deck includes a gas rough-in for a fire table, ideal for outdoor gatherings. This custom-built luxury home is nearing completion, with occupancy scheduled for mid-March 2025. Offering an unrivaled combination of sophistication, functionality, and superior craftsmanship, this extraordinary residence presents a rare opportunity to own a premier estate in one of Calgary’s most sought-after neighborhoods.
房间
- 类型等级尺寸室内地面
- 入口总管道6' 9" x 13' 11"其他
- 餐厅总管道12' 11" x 15' 9.6"其他
- 书房总管道12' 11" x 11' 8"其他
- 洗手间总管道6' 11" x 5' 8"其他
- 厨房总管道21' 6.9" x 19' 5"其他
- 起居室总管道16' 6" x 27' 9.9"其他
- 餐具室总管道7' 9.6" x 8' 5"其他
- 餐具室总管道5' x 8' 5"其他
- 入口总管道6' x 10' 6.9"其他
- 前厅总管道7' 6.9" x 10' 6.9"其他
- 额外房间上部13' 3.9" x 16' 3"其他
- 洗衣房上部6' x 10' 8"其他
- 卧室上部11' 6.9" x 13' 8"其他
- 步入式壁橱上部4' 11" x 4' 8"其他
- 套间浴室上部5' 6" x 8'其他
- 卧室上部10' 6" x 12' 6"其他
- 步入式壁橱上部4' 6.9" x 6' 9.6"其他
- 套间浴室上部4' 11" x 9'其他
- 主卧室上部14' x 17' 6"其他
- 步入式壁橱上部8' 2" x 13' 9.6"其他
- 套间浴室上部13' 9.6" x 15' 9.6"其他
- 水电地下室7' 9.9" x 12' 9.6"其他
- 卧室地下室12' 3.9" x 13' 5"其他
- 洗手间地下室7' 9.9" x 9' 6.9"其他
- 卧室地下室9' 8" x 11' 2"其他
- 媒体/娱乐地下室15' 6" x 28' 2"其他
- 储存空间地下室4' 8" x 14' 9.9"其他
- 活动室地下室14' 2" x 16' 2"其他
- 健身房地下室11' 5" x 15' 3"其他
上市代理商
咨询更多信息
咨询更多信息
位置
6428 Law Drive SW, Calgary, Alberta, T3E 6A1 加拿大
房产周边
Information about the area around this property within a 5-minute walk.
- 21.49% 50 to 64 年份
- 19.07% 35 to 49 年份
- 14.62% 65 to 79 年份
- 13.95% 20 to 34 年份
- 6.95% 15 to 19 年份
- 6.11% 10 to 14 年份
- 6.05% 5 to 9 年份
- 5.91% 80 and over
- 5.86% 0 to 4
- Households in the area are:
- 67.03% Single family
- 27.01% Single person
- 5.88% Multi person
- 0.08% Multi family
- 203 106 $ Average household income
- 81 045 $ Average individual income
- People in the area speak:
- 88.07% English
- 2.37% Spanish
- 2.37% English and non-official language(s)
- 2.31% English and French
- 1.22% French
- 1.22% Polish
- 1.15% Portuguese
- 1.15% Hungarian
- 0.1% German
- 0.04% Russian
- Housing in the area comprises of:
- 74.78% Single detached
- 25.21% Semi detached
- 0.01% Duplex
- 0% Row houses
- 0% Apartment 1-4 floors
- 0% Apartment 5 or more floors
- Others commute by:
- 14.72% Other
- 6.62% Bicycle
- 0.3% Foot
- 0% Public transit
- 31.95% Bachelor degree
- 25.29% College certificate
- 18.6% High school
- 9.47% Post graduate degree
- 8.24% Trade certificate
- 6.04% Did not graduate high school
- 0.41% University certificate
- The average are quality index for the area is 1
- The area receives 202.65 mm of precipitation annually.
- The area experiences 7.39 extremely hot days (29.01°C) per year.
付款计算器
- $
- %$
- %
- 本金和利息 $13,306 /mo
- 物业税 n/a
- 层 / 公寓楼层 n/a

