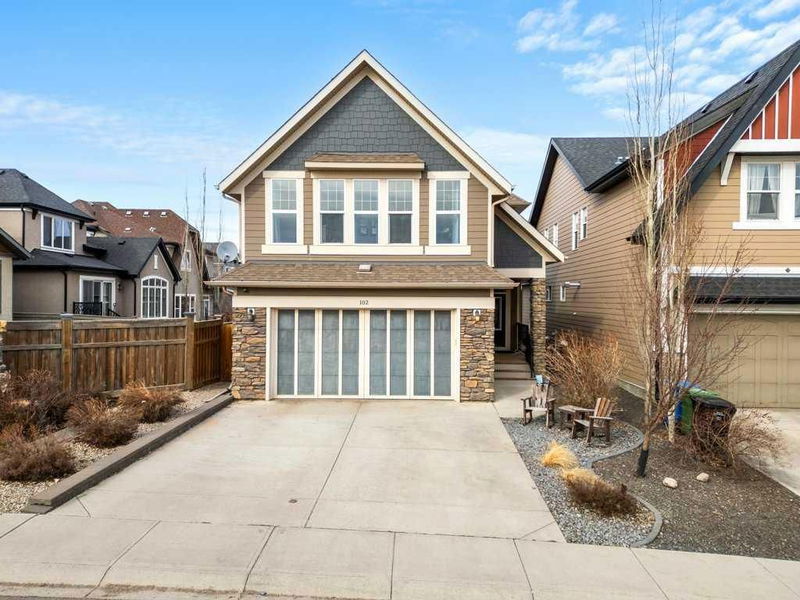重要事实
- MLS® #: A2199707
- 物业编号: SIRC2320248
- 物业类型: 住宅, 独立家庭独立住宅
- 生活空间: 2,392.89 平方呎
- 建成年份: 2014
- 卧室: 3+1
- 浴室: 3+1
- 停车位: 5
- 挂牌出售者:
- RE/MAX First
楼盘简介
Lakeside living at its finest! Imagine being across the street from the Mahogany's main beach as well as just up the street from 2 local schools. This fully developed walkout basement with a separate entry detached home offers a heated triple garage attached with a tandem concept, 4 bedrooms, 3.5 baths presented in this sought after location from the original owners. Enter into 9' knockdown ceilings, built in speakers and a wide-open main floor plan. A side kitchen with a plethora of cabinet and prep space, extended height cabinets, under mount lighting, upper soffit filler, a full stainless steel appliance package including a Jenn Air stove with a gas line rough in, quartz counters, a generous central island all with perfect view of the family size dining area and lifestyle room boasting a gas fireplace. Access your private yard via the garden door to your upper vinyl deck with stairs to below and a BBQ gas line. The upper plan has room for all with a tiled 4-piece bath, 2 side kid's bedrooms a front bonus room with vaulted ceiling, bar area with beverage fridge and niche tech center, plus the added convenience of an upper laundry room with built in cabinet storage and wash basin. A rear set primary bedroom completes this level and is home to a tiled 5-piece en-suite bath with heated floors, his and her sinks, quartz counters a storage vanity, deep soaker tub, full size shower water closet and built in speakers throughout. Fully developed lower level offers a great concept for added space for the family or future needs. Right off the stairs is the homes utility room with an abundance of storage, a tiled 3-piece bath, 4th bedroom and large recreation room which walks out to the fully fenced and landscaped yard from the exposed concrete pad to with access to either sides of the home. A plan, location and style perfect for todays modern family!
房间
- 类型等级尺寸室内地面
- 洗手间上部5' 9.6" x 13' 6"其他
- 套间浴室上部12' 9.9" x 12' 6"其他
- 额外房间上部12' 3" x 14' 9.9"其他
- 洗衣房上部6' x 8' 6"其他
- 卧室上部10' 11" x 13' 8"其他
- 卧室上部11' 9.6" x 13' 8"其他
- 主卧室上部13' 8" x 13' 11"其他
- 书房上部12' 3" x 6' 9.6"其他
- 洗手间总管道4' 11" x 4' 11"其他
- 门厅总管道10' x 7' 9.9"其他
- 厨房总管道16' 2" x 15' 6"其他
- 餐厅总管道10' 8" x 11' 3.9"其他
- 起居室总管道13' 8" x 15' 6"其他
- 洗手间下层6' x 10' 11"其他
- 活动室下层17' 6.9" x 14' 6"其他
- 卧室下层13' x 10' 9"其他
- 水电下层16' 6.9" x 16' 5"其他
- 步入式壁橱上部4' 5" x 12' 6"其他
上市代理商
咨询更多信息
咨询更多信息
位置
102 Masters Point SE, Calgary, Alberta, T3M 2B3 加拿大
房产周边
Information about the area around this property within a 5-minute walk.
- 28.22% 35 to 49 years
- 23.36% 20 to 34 years
- 10.11% 50 to 64 years
- 9.94% 0 to 4 years
- 9.13% 5 to 9 years
- 6.94% 65 to 79 years
- 6.1% 10 to 14 years
- 3.84% 15 to 19 years
- 2.36% 80 and over
- Households in the area are:
- 69.95% Single family
- 25.97% Single person
- 3.58% Multi person
- 0.5% Multi family
- $160,600 Average household income
- $75,100 Average individual income
- People in the area speak:
- 76.54% English
- 4.8% English and non-official language(s)
- 4.76% Spanish
- 4.6% Tagalog (Pilipino, Filipino)
- 2.07% Russian
- 1.83% Mandarin
- 1.51% French
- 1.42% Arabic
- 1.26% Punjabi (Panjabi)
- 1.22% Korean
- Housing in the area comprises of:
- 46.77% Single detached
- 32.05% Apartment 1-4 floors
- 8.62% Semi detached
- 8.53% Row houses
- 2.34% Apartment 5 or more floors
- 1.69% Duplex
- Others commute by:
- 3.84% Foot
- 3.45% Public transit
- 2.88% Other
- 0.29% Bicycle
- 29.94% Bachelor degree
- 25.04% High school
- 19.99% College certificate
- 8.62% Did not graduate high school
- 7.49% Post graduate degree
- 6.68% Trade certificate
- 2.24% University certificate
- The average air quality index for the area is 1
- The area receives 195.57 mm of precipitation annually.
- The area experiences 7.39 extremely hot days (29.69°C) per year.
付款计算器
- $
- %$
- %
- 本金和利息 $4,541 /mo
- 物业税 n/a
- 层 / 公寓楼层 n/a

