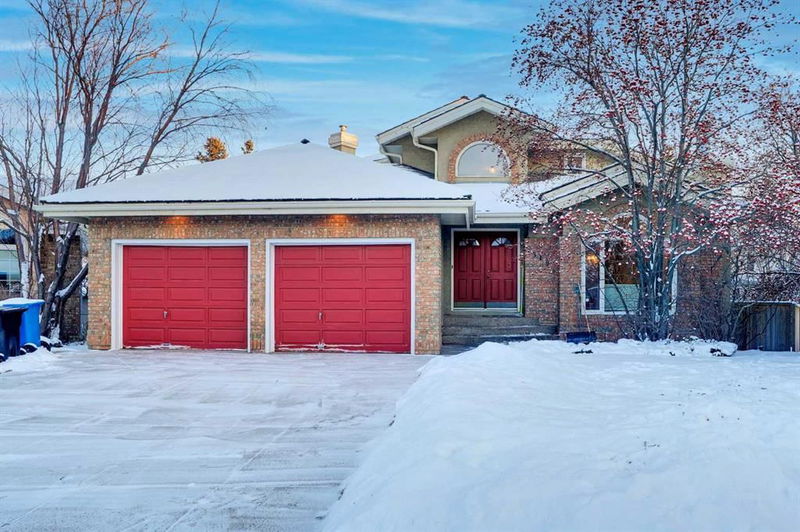重要事实
- MLS® #: A2201913
- 物业编号: SIRC2318286
- 物业类型: 住宅, 独立家庭独立住宅
- 生活空间: 2,883.69 平方呎
- 建成年份: 1989
- 卧室: 3+2
- 浴室: 4
- 停车位: 2
- 挂牌出售者:
- Homecare Realty Ltd.
楼盘简介
Public Remarks: Great south facing property located in the heart of Christie park. Easy access to all schools, Strathcona Square Shopping centre, Westside Recreation centre, Calgary Academy, Rundle College, Webber Academy ,Ernest Manning High Schooland train station. Total living space more than 4400sft. This property located in a cul-de sac area that allows activities without any noise travelling through the house. Pocket doors and french doors provide the rooms privacy and peace! The Foyer is a double door airlock entry opening. (perfect in the cold days as we are now in). Curving staircase in front of the lobby for going up and down. On the right of the lobby is a decent size living space with wood burning fireplace, enjoy the time to chat with your friends here.Double doors from the living room and the hallway open to the now converted formal dining room to a music room with a West bay window. Off the music room and leading to the deck is a 3 season sunroom. An office with built ins and sunny bay window is situated off the entrance and opens to the kitchen. A 3-piece bath and a walk in closet are off the foyer and double garage, with 2 9ft. wide doors plus a back door. Take a walk down the hall and you will find yourself in a beautiful kitchen accompanied by high ceilings, an island and a door out to the deck. To upstair, you will find laundry room with massive bedrooms (both with bay windows and one with a built in desk). You will also find a 5 piece bathroom with a pocket door to the tub. The master bedroom has a south bay window PLUS east and west windows; a walk-in closet and a 5 piece ensuite with a bidet. Newly renovated walk-out basement with two bedrooms, full size kitchen, 3pieces bath room and huge family room. Great opportunity to own this exclusive Christie Estates! Call your favorite realtor to book a showing now!!!!
房间
- 类型等级尺寸室内地面
- 洗手间总管道8' x 8' 5"其他
- 书房总管道11' 3" x 16' 9"其他
- 家庭娱乐室总管道21' 8" x 12' 3"其他
- 厨房总管道13' 9.9" x 13'其他
- 步入式壁橱总管道6' 9.6" x 5' 2"其他
- 套间浴室上部10' 3" x 13'其他
- 卧室上部12' 9.6" x 16'其他
- 主卧室上部14' 6" x 17' 2"其他
- 洗手间下层8' 9.6" x 8' 5"其他
- 卧室下层14' 5" x 9'其他
- 大房间下层27' 9.6" x 24' 9.6"其他
- 早餐厅总管道12' 3.9" x 7' 5"其他
- 餐厅总管道16' 11" x 12' 8"其他
- 门厅总管道5' 6" x 7' 5"其他
- 起居室总管道17' 5" x 17' 2"其他
- 洗手间上部5' 9.6" x 12' 9"其他
- 卧室上部10' 6.9" x 14' 6.9"其他
- 洗衣房上部9' 9.6" x 9' 3.9"其他
- 步入式壁橱上部4' x 8' 3"其他
- 卧室下层10' 5" x 13' 5"其他
- 厨房下层16' 9.6" x 11' 8"其他
上市代理商
咨询更多信息
咨询更多信息
位置
319 Christie Knoll Point, Calgary, Alberta, T3H 2V2 加拿大
房产周边
Information about the area around this property within a 5-minute walk.
付款计算器
- $
- %$
- %
- 本金和利息 $5,215 /mo
- 物业税 n/a
- 层 / 公寓楼层 n/a

