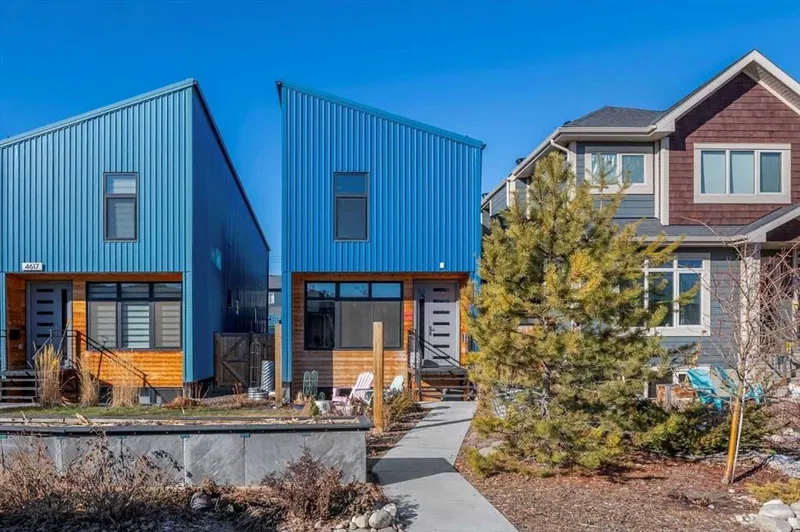重要事实
- MLS® #: A2193571
- 物业编号: SIRC2318277
- 物业类型: 住宅, 独立家庭独立住宅
- 生活空间: 1,830.79 平方呎
- 建成年份: 2015
- 卧室: 2+1
- 浴室: 4
- 停车位: 2
- 挂牌出售者:
- Greater Calgary Real Estate
楼盘简介
Nestled on a quiet street in Bowness, this meticulously designed home blends modern elegance with thoughtful functionality. Ideal for professionals, couples, or a shared living arrangement, every detail has been carefully curated to enhance both style and practicality.
Main Floor – Designed for Living & Entertaining: Step through the custom front door—complete with a side panel that opens for easy furniture moving—and be captivated by the airy, light-filled spaces and soaring ceilings. The chef’s kitchen is a masterpiece of design, featuring: German custom cabinetry with a library ladder to reach upper storage, Under-cabinet lighting for ambiance and functionality, Pot filler, pull-out pantry, and condiment cupboard for ultimate convenience, Recycling station for sustainable living, Gas cooktop & convection oven for effortless gourmet cooking.
Adjacent to the kitchen, the inviting living and dining areas flow seamlessly together, anchored by an elegant electric fireplace (convertible to gas). The “stone-like” ceramic tile flooring throughout the main level enhances the natural indoor-outdoor connection.
A Backyard Oasis – Perfect for Summer Entertaining: The west-facing “bijou courtyard” is a private outdoor retreat designed for unforgettable gatherings. Features include: Expansive deck with a sit-up bar, Pergola-covered courtyard for shade and ambiance, Lush planters & separate seating areas showcasing stunning gardens, A unique overhead feature door to a curtained section of the garage—ideal for displaying food when hosting, Private outdoor shower—perfect after gardening or on hot summer days.
For added versatility, the family room can easily convert to a main-floor bedroom, offering the potential for single-level living. A European wet-room bath and rough-in for a stackable washer/dryer complete this level.
Upper Level – Light-Filled & Functional: An airy den/bonus room/office serves as the heart of the upper floor, illuminated by vaulted ceilings and four skylights. Two private suite-style bedrooms sit on either side: Primary suite with walk-in closet and European wet-room bath, Second suite with a picturesque west-facing view of Winsport’s ski hill, laundry room and its own wet-room bath..
Lower Level – Endless Possibilities: With polished concrete floors and huge egress windows, the basement offers a bright, flexible space that can function as: A private living area for guests, a roommate, or multi-generational living (roughed-in for a kitchen and gas fireplace), A recreation room or media space, A home art studio or creative workspace.
This level also includes a third bedroom, a tucked-in desk space, a European wet-room bath, and a stacked washer/dryer.
Additional Features: Double garage with alley access, Charming front garden with the perfect spot for a hammock
This home is truly one-of-a-kind—offering sophisticated design, practicality and incredible outdoor living. Book your private showing with your favourite realtor today.
房间
- 类型等级尺寸室内地面
- 起居室总管道14' 8" x 15' 6"其他
- 餐厅总管道16' 6.9" x 6' 11"其他
- 厨房总管道27' 6.9" x 4' 11"其他
- 家庭娱乐室总管道13' 9" x 15' 11"其他
- 洗手间总管道5' x 10' 3.9"其他
- 主卧室二楼11' 9" x 16' 9.6"其他
- 步入式壁橱二楼8' 9.9" x 6'其他
- 套间浴室二楼8' 6.9" x 6' 2"其他
- 卧室二楼14' 6" x 13' 9"其他
- 洗手间二楼8' 9.9" x 6' 2"其他
- 洗衣房二楼9' x 6'其他
- 额外房间二楼13' x 12' 9"其他
- 活动室地下室27' 3.9" x 15'其他
- 卧室地下室10' 3.9" x 11' 8"其他
- 水电地下室11' 3" x 3' 5"其他
- 洗手间地下室11' 3" x 7' 6.9"其他
上市代理商
咨询更多信息
咨询更多信息
位置
4619 80 Street NW, Calgary, Alberta, T3B 2P2 加拿大
房产周边
Information about the area around this property within a 5-minute walk.
- 22.92% 50 to 64 年份
- 22.19% 35 to 49 年份
- 20.81% 20 to 34 年份
- 12.43% 65 to 79 年份
- 5.34% 5 to 9 年份
- 5.09% 0 to 4 年份
- 4.37% 15 to 19 年份
- 4.13% 10 to 14 年份
- 2.74% 80 and over
- Households in the area are:
- 57.63% Single family
- 33.24% Single person
- 9.13% Multi person
- 0% Multi family
- 122 701 $ Average household income
- 58 382 $ Average individual income
- People in the area speak:
- 90.86% English
- 1.79% French
- 1.5% Tagalog (Pilipino, Filipino)
- 1.49% German
- 1.32% English and non-official language(s)
- 0.8% English and French
- 0.71% Arabic
- 0.56% Spanish
- 0.52% Dutch
- 0.43% Portuguese
- Housing in the area comprises of:
- 59.31% Single detached
- 16.59% Semi detached
- 9.52% Apartment 1-4 floors
- 8.5% Duplex
- 5.39% Row houses
- 0.69% Apartment 5 or more floors
- Others commute by:
- 9.09% Other
- 2.61% Public transit
- 1.48% Bicycle
- 1.37% Foot
- 28.9% High school
- 21.86% Bachelor degree
- 19.05% College certificate
- 12.7% Trade certificate
- 11.73% Did not graduate high school
- 5.22% Post graduate degree
- 0.53% University certificate
- The average are quality index for the area is 1
- The area receives 204.73 mm of precipitation annually.
- The area experiences 7.39 extremely hot days (28.49°C) per year.
付款计算器
- $
- %$
- %
- 本金和利息 $4,878 /mo
- 物业税 n/a
- 层 / 公寓楼层 n/a

