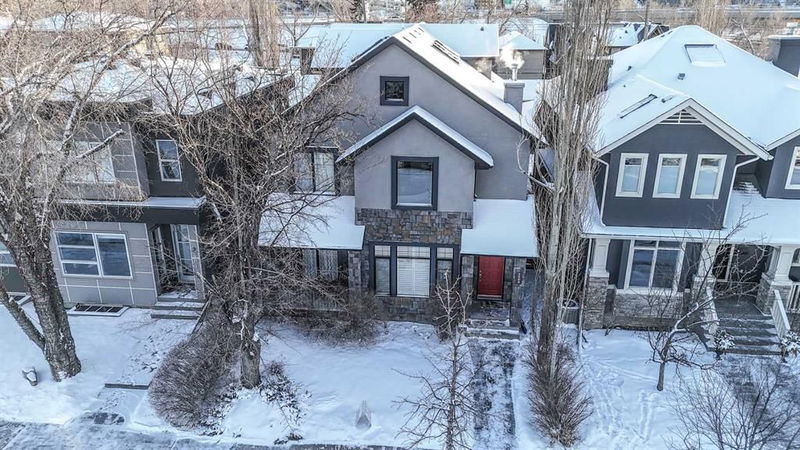重要事实
- MLS® #: A2201231
- 物业编号: SIRC2316242
- 物业类型: 住宅, 独立家庭独立住宅
- 生活空间: 3,494 平方呎
- 建成年份: 2004
- 卧室: 4+1
- 浴室: 4+1
- 停车位: 4
- 挂牌出售者:
- G.M. Bain Real Estate Services Ltd.
楼盘简介
An exceptional custom built three story home An Open-floor plan on the main with vaulted ceilings. A formal dinning room and main floor private office. A Great -Room and Large Kitchen with a workable central,Granit Island. Top of the line original Appliances. An open stair case to the two-Upper floors! With numerous uneque archtectual features. Basement fully and recently developed. The home has a total of five Bedrooms and 5 Bathrooms. South facing rear yard mature trees and shrubs, Double Detached garage.ATTENTION to the location QUIET CULTA-SAC No through traffic only a block off Crow Child Trail
房间
- 类型等级尺寸室内地面
- 起居室总管道39' 3.9" x 50' 6.9"其他
- 餐厅总管道35' x 38'其他
- 厨房食用区总管道46' 2" x 51' 5"其他
- 早餐厅总管道32' 6.9" x 33' 11"其他
- 家庭娱乐室总管道49' 6" x 55' 6"其他
- 洗手间总管道16' 5" x 23' 6"其他
- 书房总管道35' x 38' 6.9"其他
- 门厅总管道19' 11" x 24' 9.9"其他
- 主卧室二楼53' 9.9" x 54' 8"其他
- 套间浴室二楼34' 2" x 39' 11"其他
- 步入式壁橱二楼15' 6.9" x 39' 11"其他
- 洗衣房二楼9' 6.9" x 23'其他
- 卧室二楼33' 3.9" x 34' 9"其他
- 储存空间二楼16' 5" x 21' 3.9"其他
- 卧室二楼39' 8" x 41' 6.9"其他
- 卧室二楼30' 11" x 39' 9.6"其他
- 洗手间二楼16' 2" x 26' 3"其他
- 健身房三楼29' x 32' 9.9"其他
- 活动室三楼34' 9" x 54' 5"其他
- 洗手间三楼19' 2" x 19' 8"其他
- 书房三楼11' 3" x 30' 11"其他
- 家庭娱乐室下层57' 8" x 74' 9.6"其他
- 活动室下层51' 11" x 55'其他
- 其他下层35' 3" x 51' 11"其他
- 洗手间下层16' 5" x 29'其他
- 卧室下层38' 6.9" x 45' 11"其他
- 洗衣房下层17' 9" x 50'其他
上市代理商
咨询更多信息
咨询更多信息
位置
2405 Bowness Road NW, Calgary, Alberta, T2N 3L8 加拿大
房产周边
Information about the area around this property within a 5-minute walk.
付款计算器
- $
- %$
- %
- 本金和利息 $7,563 /mo
- 物业税 n/a
- 层 / 公寓楼层 n/a

