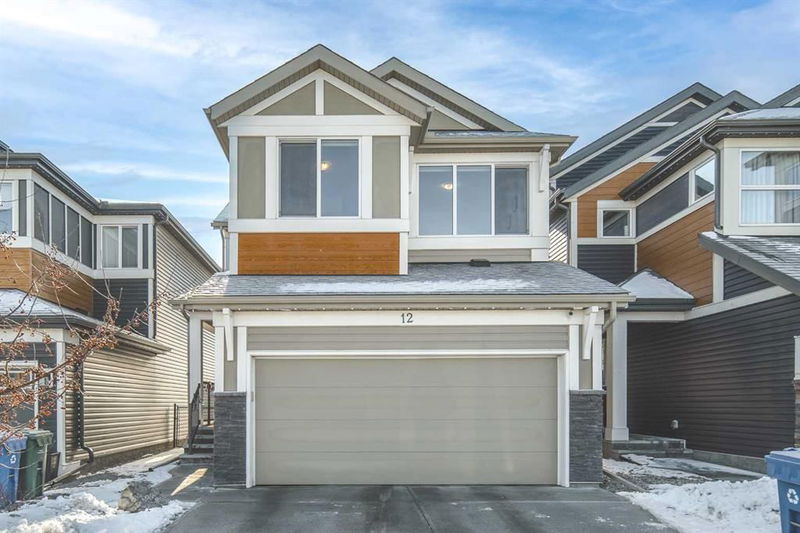重要事实
- MLS® #: A2198703
- 物业编号: SIRC2313843
- 物业类型: 住宅, 独立家庭独立住宅
- 生活空间: 2,314 平方呎
- 建成年份: 2019
- 卧室: 4
- 浴室: 3
- 停车位: 4
- 挂牌出售者:
- TrustPro Realty
楼盘简介
OPEN HOUSE SATURDAY (MAR 22) 1:00-4:00PM. Discover your dream home in the highly sought-after community of Seton, where modern luxury meets unbeatable convenience. This stunning 2,300+ sq. ft. residence backs onto lush green space, offering privacy and tranquility alongside a thoughtfully designed layout. The main floor features a bright bedroom and full bathroom, ideal for guests or multi-generational living, while the open-concept design is bathed in natural light, showcasing premium finishes, a gourmet kitchen with quartz countertops, stainless steel appliances, and a spacious island. Patio doors lead to a beautifully landscaped backyard oasis, perfect for entertaining or unwinding. Upstairs, a spacious bonus room provides additional living space, complemented by three generous bedrooms, including a luxurious primary suite with a spa-like 5-piece ensuite. A conveniently placed laundry room adds everyday ease, while central air conditioning ensures year-round comfort. Triple pane windows for the whole property. The undeveloped basement offers endless potential for a home gym, media room, or extra living space. Located steps from schools, parks, South Health Campus, the world-class YMCA, vibrant shops, and dining, this home is also within walking distance of Seton’s upcoming Recreation Hub (opening 2024) and the future LRT station. With a 15-minute stroll to the Bow River and scenic trails, this home truly blends modern comfort with community charm. Don’t miss this rare opportunity to own a home designed for life’s best moments!
房间
- 类型等级尺寸室内地面
- 门厅总管道13' 8" x 4' 3"其他
- 起居室总管道13' x 14'其他
- 前厅总管道5' 2" x 7' 5"其他
- 餐厅总管道10' x 10' 9.6"其他
- 厨房总管道14' 9" x 14' 3"其他
- 餐具室总管道6' 3.9" x 4' 11"其他
- 洗手间总管道4' 11" x 7' 6"其他
- 洗衣房上部5' 9.9" x 6'其他
- 主卧室上部14' 3" x 11' 9.6"其他
- 卧室上部13' 9.6" x 9'其他
- 卧室上部12' 8" x 9' 9.6"其他
- 步入式壁橱上部10' 11" x 5' 3.9"其他
- 洗手间上部8' 6.9" x 6' 5"其他
- 套间浴室上部13' 9" x 11' 5"其他
- 额外房间上部12' 9.6" x 11' 6"其他
- 水电地下室7' 5" x 8' 6.9"其他
- 洗衣房上部5' 9.9" x 6'其他
- 卧室总管道10' 3" x 9' 5"其他
上市代理商
咨询更多信息
咨询更多信息
位置
12 Seton Rise SE, Calgary, Alberta, T3M 2V3 加拿大
房产周边
Information about the area around this property within a 5-minute walk.
- 28.22% 35 to 49 年份
- 23.36% 20 to 34 年份
- 10.11% 50 to 64 年份
- 9.94% 0 to 4 年份
- 9.13% 5 to 9 年份
- 6.94% 65 to 79 年份
- 6.1% 10 to 14 年份
- 3.84% 15 to 19 年份
- 2.36% 80 and over
- Households in the area are:
- 69.95% Single family
- 25.97% Single person
- 3.58% Multi person
- 0.5% Multi family
- 160 600 $ Average household income
- 75 100 $ Average individual income
- People in the area speak:
- 76.54% English
- 4.8% English and non-official language(s)
- 4.76% Spanish
- 4.6% Tagalog (Pilipino, Filipino)
- 2.07% Russian
- 1.83% Mandarin
- 1.51% French
- 1.42% Arabic
- 1.26% Punjabi (Panjabi)
- 1.22% Korean
- Housing in the area comprises of:
- 46.77% Single detached
- 32.05% Apartment 1-4 floors
- 8.62% Semi detached
- 8.53% Row houses
- 2.34% Apartment 5 or more floors
- 1.69% Duplex
- Others commute by:
- 3.84% Foot
- 3.45% Public transit
- 2.88% Other
- 0.29% Bicycle
- 29.94% Bachelor degree
- 25.04% High school
- 19.99% College certificate
- 8.62% Did not graduate high school
- 7.49% Post graduate degree
- 6.68% Trade certificate
- 2.24% University certificate
- The average are quality index for the area is 1
- The area receives 198.06 mm of precipitation annually.
- The area experiences 7.39 extremely hot days (29.65°C) per year.
付款计算器
- $
- %$
- %
- 本金和利息 $4,052 /mo
- 物业税 n/a
- 层 / 公寓楼层 n/a

