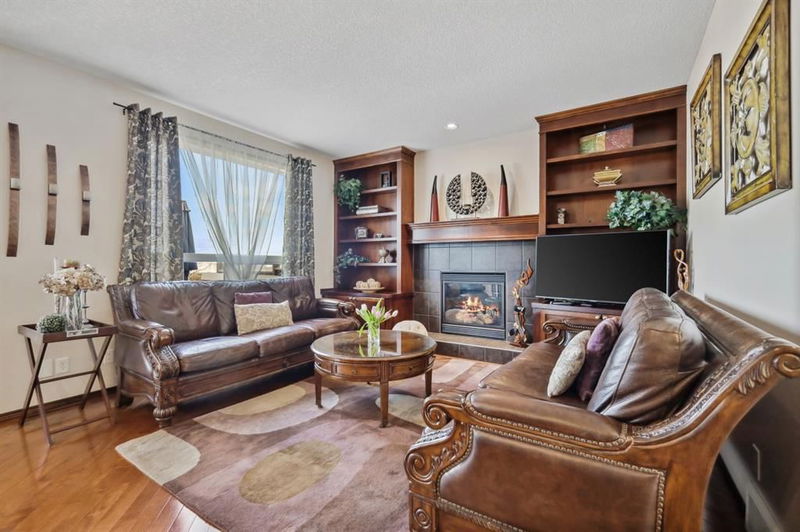重要事实
- MLS® #: A2200276
- 物业编号: SIRC2311849
- 物业类型: 住宅, 独立家庭独立住宅
- 生活空间: 1,883.63 平方呎
- 建成年份: 2007
- 卧室: 3+1
- 浴室: 3+1
- 停车位: 5
- 挂牌出售者:
- RE/MAX Real Estate (Mountain View)
楼盘简介
Welcome to this stunning home in the sought after lake community of Auburn Bay. Offering over 2,670sq.ft of total living space, this 2-storey home is a perfect fusion of modern comforts, expansive living spaces, and an unbeatable location. Step inside to a welcoming entryway that flows into a spacious living room, adorned with gleaming Maple Hardwood floors, 9’ ceilings, vacuum system, custom built-ins and a cozy gas fireplace. The heart of the home is the kitchen, where an oversized sit-up island takes centre stage, ideal for meal prep, entertaining, or sipping your morning coffee. Stainless steel appliances, plenty of cupboards and countertop space including a generous pantry providing ample storage for all your culinary essentials.
Upstairs, you’ll find three large bedrooms, 5pc spa like ensuite with walk-in closet, a 4pc bathroom, plus a huge bonus room, offering endless possibilities for family fun or relaxation. The backyard is a private oasis, backing onto wetlands with no rear neighbours—just natural wildlife and serenity. The deck is perfect for summer BBQs, while the expansive yard offers plenty of space for kids or pets. A large shed stays for the next family’s enjoyment and extra added storage.
This home’s appeal grows with its fully finished basement, complete with a separate entrance. This self-contained living space includes a large bedroom, a full 4pc bathroom, a generous living room, full kitchen and its own laundry room.
The oversized attached double garage is equipped with a vacuum system intended to keep your cars nice and clean. Oversized front driveway can park 3 cars. Situated on a family-friendly street near schools and parks, this home blends practicality with charm. Pride of ownership shows throughout, this home is immacualte. Don’t miss your chance to own this exceptional property—book your showing today!
房间
- 类型等级尺寸室内地面
- 起居室总管道13' x 14'其他
- 厨房总管道12' x 14'其他
- 餐厅总管道9' x 12'其他
- 洗衣房总管道6' x 8' 5"其他
- 洗手间总管道4' 9" x 5' 3"其他
- 额外房间上部11' 9" x 18'其他
- 主卧室上部11' 3" x 12' 2"其他
- 套间浴室上部10' 6.9" x 12'其他
- 卧室上部8' 5" x 12'其他
- 卧室上部8' 8" x 10' 6.9"其他
- 洗手间上部4' 11" x 7' 11"其他
- 卧室地下室8' 6.9" x 10' 9.9"其他
- 起居室地下室13' 8" x 15' 3"其他
- 厨房食用区地下室8' 6.9" x 11' 3"其他
- 洗衣房地下室3' 6" x 5' 5"其他
- 洗手间地下室6' 2" x 8' 11"其他
上市代理商
咨询更多信息
咨询更多信息
位置
122 Autumn Circle SE, Calgary, Alberta, T3M 0J7 加拿大
房产周边
Information about the area around this property within a 5-minute walk.
付款计算器
- $
- %$
- %
- 本金和利息 $3,661 /mo
- 物业税 n/a
- 层 / 公寓楼层 n/a

