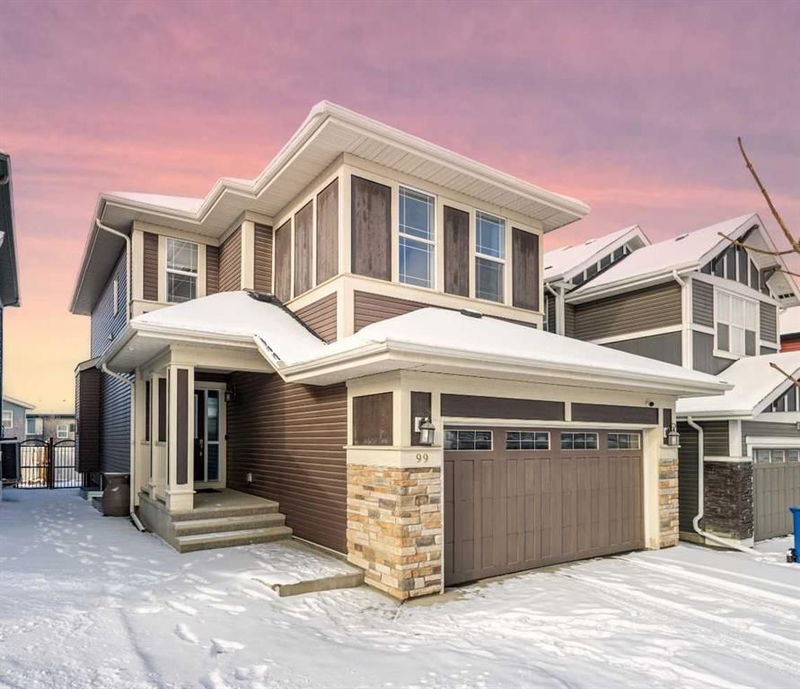重要事实
- MLS® #: A2199746
- 物业编号: SIRC2310687
- 物业类型: 住宅, 独立家庭独立住宅
- 生活空间: 2,181.02 平方呎
- 建成年份: 2014
- 卧室: 3+1
- 浴室: 3+1
- 停车位: 4
- 挂牌出售者:
- Homecare Realty Ltd.
楼盘简介
Experience modern elegance in this beautifully designed 4-bedroom home, ideally situated in the heart of Evanston. With exquisite finishes and a prime location, this residence embodies a perfect blend of style and functionality.
Step inside to discover a thoughtfully crafted open-concept layout that creates a seamless flow between the spacious dining and living areas, ideal for gatherings and entertaining. The contemporary kitchen is a chef's dream, featuring luxurious quartz countertops, a central island, and high-end built-in appliances, including an oven and microwave—everything you need to whip up culinary delights.
Natural light pours in through expansive windows, highlighting the 9-foot ceilings that enhance the bright, airy ambiance throughout the home. Relax and unwind in your west-facing backyard, where stunning sunset views provide a peaceful retreat at the end of the day.
This exceptional property caters to all your family's needs with four generously sized bedrooms, a versatile bonus room, a dedicated den perfect for a home office, and a spacious recreational area in the fully finished basement.
Enjoy outdoor adventure just steps away at a vast green space near the school, surrounded by scenic walking paths and multiple playgrounds. The convenience of top-tier amenities is close at hand, with Creekside Shopping Centre, Walmart, T&T Supermarket, Costco, and more just minutes away.
Don't miss the chance to make this stunning home yours in one of Evanston's most desirable locations. Schedule your showing today and embrace the lifestyle you've always dreamed of!
房间
- 类型等级尺寸室内地面
- 起居室总管道39' 3.9" x 56'其他
- 厨房总管道32' 3" x 50' 6.9"其他
- 餐厅总管道23' x 42' 8"其他
- 门厅总管道26' 3" x 33' 11"其他
- 额外房间上部31' 2" x 44'其他
- 洗衣房上部18' 9.9" x 26' 3"其他
- 活动室地下室48' 5" x 55' 9"其他
- 水电地下室27' 8" x 35'其他
- 主卧室上部42' 9.6" x 47' 6.9"其他
- 卧室上部34' 9" x 38'其他
- 卧室上部31' 5" x 49' 3"其他
- 卧室地下室37' 9" x 38' 3"其他
- 步入式壁橱上部20' 3" x 28' 2"其他
- 洗手间总管道16' 5" x 21' 11"其他
- 套间浴室上部29' 6" x 32' 9.9"其他
- 洗手间上部15' 9.9" x 25' 5"其他
- 洗手间上部16' 5" x 27' 9.6"其他
- 餐具室总管道13' 9.6" x 18' 3.9"其他
上市代理商
咨询更多信息
咨询更多信息
位置
99 Evansfield Rise NW, Calgary, Alberta, T3P 0B1 加拿大
房产周边
Information about the area around this property within a 5-minute walk.
- 29.71% 35 à 49 ans
- 19.78% 20 à 34 ans
- 10.78% 50 à 64 ans
- 10.53% 5 à 9 ans
- 10.25% 0 à 4 ans ans
- 7.12% 10 à 14 ans
- 4.87% 15 à 19 ans
- 4.23% 65 à 79 ans
- 2.74% 80 ans et plus
- Les résidences dans le quartier sont:
- 82.22% Ménages unifamiliaux
- 14.33% Ménages d'une seule personne
- 2.59% Ménages de deux personnes ou plus
- 0.86% Ménages multifamiliaux
- 144 044 $ Revenu moyen des ménages
- 64 539 $ Revenu personnel moyen
- Les gens de ce quartier parlent :
- 62.82% Anglais
- 8.48% Anglais et langue(s) non officielle(s)
- 7.61% Yue (Cantonese)
- 5.32% Mandarin
- 5.17% Tagalog (pilipino)
- 3.1% Pendjabi
- 2.81% Espagnol
- 1.69% Ourdou
- 1.54% Arabe
- 1.48% Coréen
- Le logement dans le quartier comprend :
- 78.02% Maison individuelle non attenante
- 10.38% Maison en rangée
- 6.65% Maison jumelée
- 2.59% Appartement, 5 étages ou plus
- 1.99% Appartement, moins de 5 étages
- 0.37% Duplex
- D’autres font la navette en :
- 4.81% Transport en commun
- 2.97% Autre
- 2.36% Marche
- 0% Vélo
- 31.99% Baccalauréat
- 20.53% Diplôme d'études secondaires
- 18.15% Certificat ou diplôme d'un collège ou cégep
- 11.07% Aucun diplôme d'études secondaires
- 10.36% Certificat ou diplôme universitaire supérieur au baccalauréat
- 5.9% Certificat ou diplôme d'apprenti ou d'une école de métiers
- 2.01% Certificat ou diplôme universitaire inférieur au baccalauréat
- L’indice de la qualité de l’air moyen dans la région est 1
- La région reçoit 201.27 mm de précipitations par année.
- La région connaît 7.39 jours de chaleur extrême (28.71 °C) par année.
付款计算器
- $
- %$
- %
- 本金和利息 $3,906 /mo
- 物业税 n/a
- 层 / 公寓楼层 n/a

