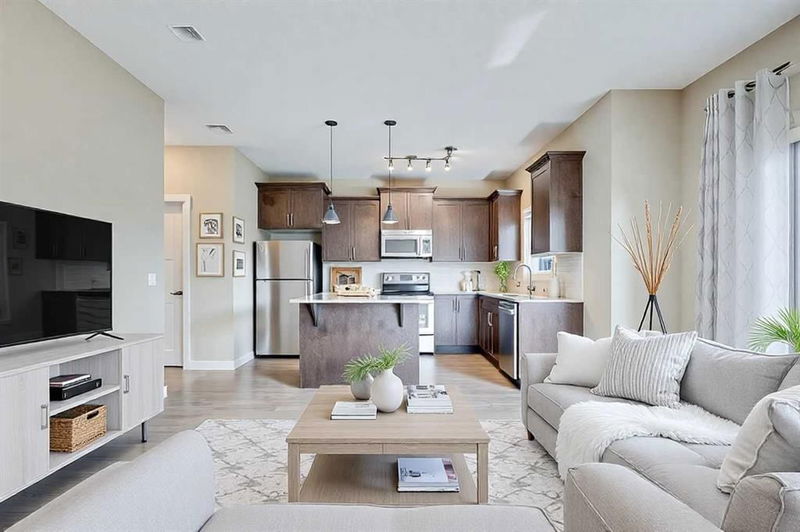重要事实
- MLS® #: A2199669
- 物业编号: SIRC2310517
- 物业类型: 住宅, 公寓
- 生活空间: 1,240.16 平方呎
- 建成年份: 2015
- 卧室: 3
- 浴室: 2+1
- 停车位: 2
- 挂牌出售者:
- Real Broker
楼盘简介
Arrive in Skyview Ranch and discover the possibilities of how low maintenance living could benefit you. This charming 2-storey is an end unit townhome, perfectly positioned near the entrance of the complex. Notice the park and communal sitting area are adjacent to Unit 658. Once inside you’ll immediately notice the balance between rustic and traditional designs throughout this 1240 sq. ft. floor plan. Straight through the entry hallway you have direct access to the attached garage, along with a 2-piece powder room. The rich espresso brown kitchen cabinets pair well with the neutral tones, the central island offers added counter height seating, stainless steel appliances add a modern touch, and the window view from the sink looks out to the semi-private yard. The living room and dining space are intertwined providing various options for utilizing the layout. A rear patio can be accessed through the sliding doors on this level which create serenity, and an added bonus here is there’s no neighbors directly behind. Head upstairs and notice the cozy ambiance extends with fresh paint throughout. The floorplan is ideal for young families offering a total of 3 bedrooms above, and 2 full 4-piece bathrooms. Other notable features here are the stacked washer/dryer tucked away in the closet, plus the added linen closet around the corner. We have tall vaulted ceilings gracing the primary bedroom, which an interior unit simply could not compete with. The 420 sq. ft. unfinished basement awaits your personal touch, offering endless possibilities for customization. Skyview Ranch Grove is set in a rapidly developing neighborhood where amenities are multiplying. Enjoy the convenience of restaurants, grocery stores, and schools just blocks away. Outdoor enthusiasts will appreciate the nearby walking and bike paths, perfect for recreation. With condo fees covering common area maintenance, lawn care, snow removal and more, you won’t have to worry about maintaining much past the front door. Take a peek at the virtual iGuide, and book your showing today - Convenience and comfort are all at your doorstep here!
房间
上市代理商
咨询更多信息
咨询更多信息
位置
658 Skyview Ranch Grove NE, Calgary, Alberta, T3N 0R8 加拿大
房产周边
Information about the area around this property within a 5-minute walk.
付款计算器
- $
- %$
- %
- 本金和利息 $2,197 /mo
- 物业税 n/a
- 层 / 公寓楼层 n/a

