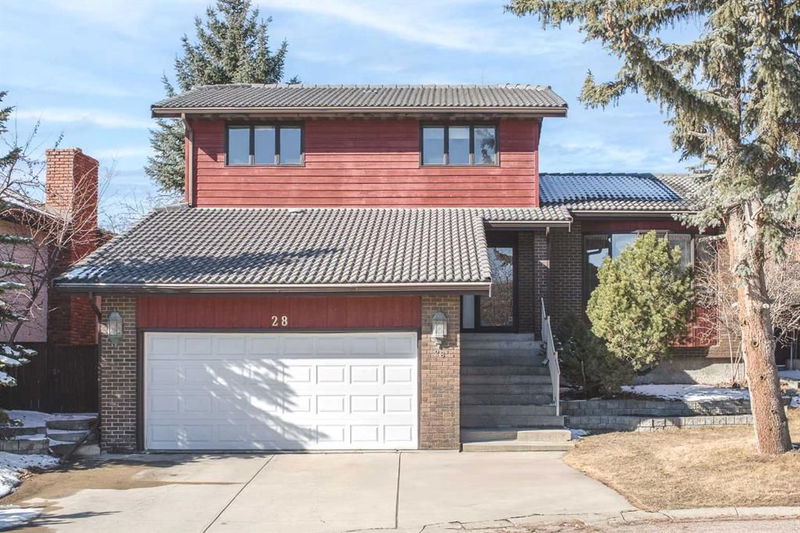重要事实
- MLS® #: A2200235
- 物业编号: SIRC2310430
- 物业类型: 住宅, 独立家庭独立住宅
- 生活空间: 2,109 平方呎
- 建成年份: 1981
- 卧室: 4+2
- 浴室: 4
- 停车位: 2
- 挂牌出售者:
- Homecare Realty Ltd.
楼盘简介
Open house: 1-4pm on Sunday Mar. 9 2025 Exquisitely Maintained 2-Storey Split Home with Spacious Living
This beautifully maintained 2-storey split home offers a perfect blend of comfort, functionality, and style. The upper level features three spacious bedrooms, including a master suite with an ensuite bathroom, complemented by a guest bathroom for added convenience. The main floor includes an additional bedroom, ideal for guests or an elderly family member, with a full bathroom conveniently located nearby.
The home is adorned with elegant birch hardwood flooring throughout the main and upper levels, including the staircase. The vaulted ceilings in the living and dining rooms create a bright, open, and airy atmosphere, while the sunlit kitchen is a standout feature, complete with a central island, a breakfast nook, and a charming view of the cozy family room with a wood-burning fireplace. Sliding patio doors open to a three-tiered deck and a private west-facing backyard, perfect for outdoor relaxation and entertaining.
For added convenience, the main floor includes a dedicated laundry room with cabinetry. The fully finished basement is a true highlight, offering large windows, plush carpeting, a second family room, a recreation area, a wet bar, two additional bedrooms, and a newly renovated 3-piece bathroom. A separate entrance from the garage leads into the basement, where an extra room could easily serve as a workshop or crafts room.
Additional features include a clay tile roof replaced in 2007, ensuring durability and peace of mind. The home is located in a highly desirable area with top-ranking schools at all levels and offers easy access to shopping, transit, and other amenities.
房间
- 类型等级尺寸室内地面
- 卧室总管道12' 6.9" x 10' 3"其他
- 起居室总管道14' 9.9" x 17' 8"其他
- 餐厅总管道12' 6" x 9' 11"其他
- 厨房总管道13' 11" x 9' 11"其他
- 凹角总管道11' 11" x 4' 9.9"其他
- 家庭娱乐室总管道11' 11" x 18' 6"其他
- 主卧室上部13' 9.6" x 14' 6.9"其他
- 卧室上部11' 2" x 10' 11"其他
- 卧室上部11' 9.6" x 12' 2"其他
- 卧室地下室10' 5" x 9' 9.6"其他
- 卧室地下室12' 5" x 11' 11"其他
- 家庭娱乐室地下室15' 9.9" x 17' 3"其他
- 活动室地下室9' 9" x 30'其他
上市代理商
咨询更多信息
咨询更多信息
位置
28 Edgehill Mews NW, Calgary, Alberta, T3A 2W9 加拿大
房产周边
Information about the area around this property within a 5-minute walk.
付款计算器
- $
- %$
- %
- 本金和利息 $4,048 /mo
- 物业税 n/a
- 层 / 公寓楼层 n/a

