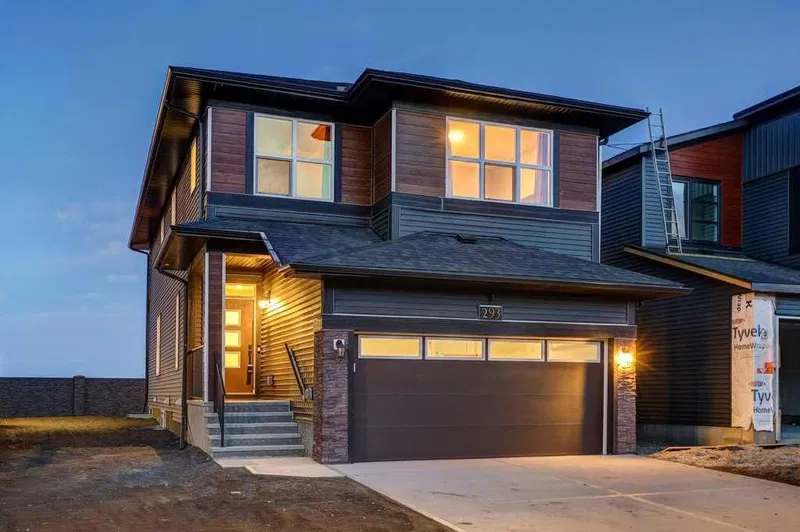重要事实
- MLS® #: A2198051
- 物业编号: SIRC2306804
- 物业类型: 住宅, 独立家庭独立住宅
- 生活空间: 2,191.29 平方呎
- 建成年份: 2024
- 卧室: 3
- 浴室: 2+1
- 停车位: 4
- 挂牌出售者:
- RE/MAX Complete Realty
楼盘简介
Ideal for families or those who love space, this 2,191 sqft home is located in a vibrant new community in Calgary. Featuring 3 bedrooms and 2.5 bathrooms, it offers the perfect balance of comfort and functionality. The open-concept main floor showcases bright and inviting spaces with hardwood flooring, two-tone paint, and a built-in sound system, perfect for everyday living and hosting gatherings. The open-to-above living room flows seamlessly into the modern kitchen, creating a welcoming environment. The spacious master suite includes a private ensuite bathroom, while the additional bedrooms provide ample room for family, guests, or an additional home office. The attached garage offers plenty of storage for your gear and belongings. A unique feature of this home is the basement entry door, providing direct access to the stairs leading to the basement, which is perfect for potential future development. The backyard layout has been upgraded to allow for a larger deck area, creating even more space for outdoor relaxation. Plus, with a warranty valid until September 2025, you can move in with peace of mind. Don’t miss the chance to make this fantastic property your own!
房间
- 类型等级尺寸室内地面
- 餐厅总管道35' 3" x 55'其他
- 洗手间总管道15' 6.9" x 18' 3.9"其他
- 门厅总管道42' 9.6" x 20' 9"其他
- 厨房总管道29' x 55'其他
- 起居室总管道38' x 60' 2"其他
- 前厅总管道48' 8" x 18' 6.9"其他
- 家庭办公室总管道27' 8" x 32' 3"其他
- 洗手间二楼26' 3" x 27' 9.6"其他
- 套间浴室二楼36' 11" x 31' 5"其他
- 卧室二楼31' 2" x 32' 6.9"其他
- 卧室二楼31' 2" x 32' 3"其他
- 家庭娱乐室二楼47' 9.9" x 41' 3"其他
- 洗衣房二楼22' 2" x 25' 8"其他
- 主卧室二楼57' 2" x 41'其他
- 步入式壁橱二楼15' x 32'其他
- 储存空间地下室143' x 70' 3"其他
上市代理商
咨询更多信息
咨询更多信息
位置
293 Edith Place NW, Calgary, Alberta, T3R 2E1 加拿大
房产周边
Information about the area around this property within a 5-minute walk.
付款计算器
- $
- %$
- %
- 本金和利息 $4,638 /mo
- 物业税 n/a
- 层 / 公寓楼层 n/a

