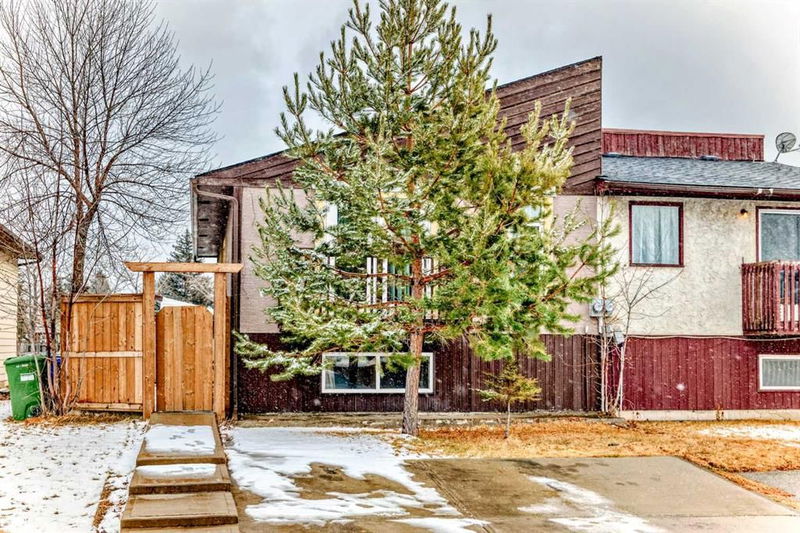重要事实
- MLS® #: A2199082
- 物业编号: SIRC2306702
- 物业类型: 住宅, 其他
- 生活空间: 1,015.20 平方呎
- 建成年份: 1978
- 卧室: 3+2
- 浴室: 2
- 停车位: 2
- 挂牌出售者:
- CIR Realty
楼盘简介
AMAZING VALUE! and NO CONDO FEES!! Pride of ownership shines in this GORGEOUS BI-LEVEL SEMI DETACHED HOME in the heart of Forest Heights, SE Calgary. With a total finished area of 1,901.6 square feet, this humble abode has PERFECT LOCATION designed for comfortable living, a versatile layout perfect for families or investors. The bright and airy upper level features a spacious living room with patio doors leading to a private balcony, perfect for relaxing with your morning coffee. The kitchen boasts granite countertops, stainless steel appliances, and ample cabinetry, flowing seamlessly into the dining area. Three generous bedrooms, a convenient main-level laundry, and a renovated full bathroom complete the space. The lower level offers 2 additional bedrooms, making it ideal for extended family or additional income: large kitchen area (ILLEGAL BASEMENT SUITE), spacious family room, a flex room, and a full bathroom. Outside, you’ll love the private backyard with no neighbors behind offering a peaceful retreat for outdoor gatherings + front parking pad fits two vehicles, . Recent upgrades include refrigerator (2023) , washer (2022), double-paned windows (2019), roof shingles (2016)and hot water tank (2016). Nestled in a prime location, AMENITIES IN MINUTES: walking distance to schools, bus stops, and parks. Few minutes drive to Deerfoot and Stoney trail . This investment property was previously rented at $2,400/month plus utilities, make it your next passive income source and don't miss this incredible opportunity—BOOK YOUR SHOWING TODAY!!
房间
- 类型等级尺寸室内地面
- 入口总管道6' 8" x 7' 3"其他
- 起居室总管道12' 3.9" x 14' 6.9"其他
- 餐厅总管道9' 9.6" x 8'其他
- 阳台总管道9' 6" x 4'其他
- 厨房总管道7' 6.9" x 10' 5"其他
- 洗手间总管道7' 9" x 7' 6"其他
- 洗衣房总管道6' 3" x 7' 6.9"其他
- 卧室总管道12' 5" x 8' 11"其他
- 卧室总管道12' 2" x 9'其他
- 主卧室总管道12' 2" x 11'其他
- 水电地下室8' 9.9" x 7' 2"其他
- 灵活房地下室11' 9.9" x 12' 2"其他
- 洗手间地下室7' x 7' 9.6"其他
- 卧室地下室10' 11" x 12'其他
- 卧室地下室12' 9.6" x 8' 3.9"其他
- 厨房地下室8' 9.9" x 7' 6.9"其他
- 家庭娱乐室地下室13' 9.9" x 19' 6.9"其他
上市代理商
咨询更多信息
咨询更多信息
位置
93 Fonda Drive SE, Calgary, Alberta, T2A 6E4 加拿大
房产周边
Information about the area around this property within a 5-minute walk.
付款计算器
- $
- %$
- %
- 本金和利息 $2,241 /mo
- 物业税 n/a
- 层 / 公寓楼层 n/a

