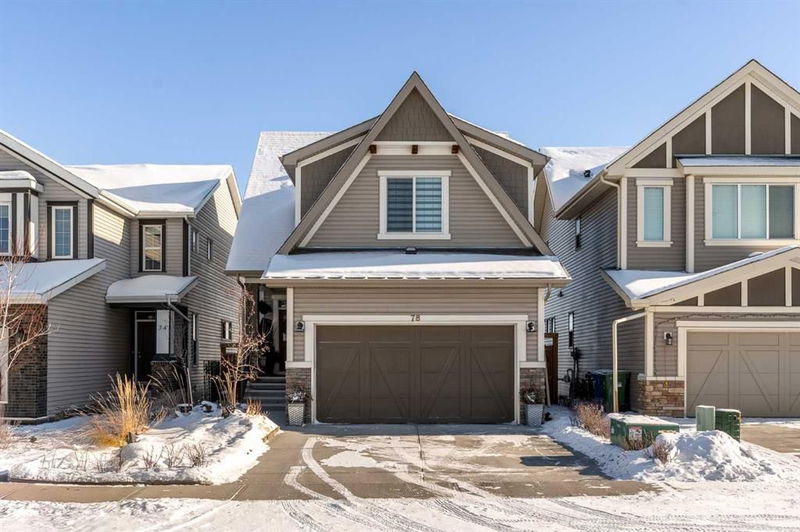重要事实
- MLS® #: A2197883
- 物业编号: SIRC2306611
- 物业类型: 住宅, 独立家庭独立住宅
- 生活空间: 1,953.99 平方呎
- 建成年份: 2015
- 卧室: 3+1
- 浴室: 3+1
- 停车位: 4
- 挂牌出售者:
- Real Broker
楼盘简介
Welcome to this stunning 4-bedroom, 3.5-bathroom home in the highly sought-after, family-friendly community of Copperfield. Extensively updated and meticulously maintained, this 1,950 sqft home offers modern upgrades, thoughtful design, and incredible rental potential. With 9-foot ceilings enhancing the open-concept design, this home is bright, airy, and move-in ready.
As you step inside, you’ll immediately notice the fresh paint, new flooring, and custom-built cabinetry that add both style and functionality throughout the home. The kitchen has been beautifully updated with professionally painted cabinets and brand-new appliances, creating a sleek and contemporary space for cooking and entertaining. Upstairs, the bathrooms have been fully renovated with high-end finishes, bringing a spa-like feel to your daily routine. A spacious bonus room provides endless possibilities, whether you need a home office, playroom, or additional living space.
The walkout basement is a standout feature, offering privacy with no neighbors behind. It includes an illegal one-bedroom suite with its own private entrance and separate laundry, making it an excellent opportunity for rental income or multigenerational living. Outside, the backyard is an entertainer’s dream, featuring a fully fenced yard and an upgraded composite deck with stairs leading down to a spacious outdoor area, perfect for family gatherings and relaxation.
Located in the heart of Copperfield, this home is surrounded by scenic walking paths, ponds, playgrounds, and ample green space. It is also just minutes from shopping, schools (both public and Catholic), a hospital, and all essential amenities.
Offering the perfect blend of modern upgrades, a prime location, and rental potential, this exceptional home won’t last long. Schedule your showing today!
房间
- 类型等级尺寸室内地面
- 门厅总管道11' 2" x 6' 3.9"其他
- 洗手间总管道4' 9" x 5' 6"其他
- 前厅总管道4' 9" x 5' 9"其他
- 厨房总管道13' 9.9" x 10'其他
- 餐厅总管道13' 11" x 9' 6"其他
- 起居室总管道11' 9.9" x 14' 11"其他
- 主卧室二楼12' 6.9" x 12' 11"其他
- 套间浴室二楼6' x 12' 9.9"其他
- 洗衣房二楼7' 9.9" x 6' 9.6"其他
- 卧室二楼12' 6" x 9' 8"其他
- 卧室二楼12' 6.9" x 10' 6"其他
- 洗手间二楼8' 11" x 4' 11"其他
- 家庭娱乐室二楼12' x 15' 3"其他
- 洗手间地下室8' 8" x 4' 11"其他
- 水电地下室10' 9.9" x 9' 3.9"其他
- 厨房地下室10' 11" x 6' 6.9"其他
- 活动室地下室12' x 9' 6.9"其他
- 卧室地下室11' 3" x 10' 5"其他
上市代理商
咨询更多信息
咨询更多信息
位置
78 Copperpond Street SE, Calgary, Alberta, T2Z 1J2 加拿大
房产周边
Information about the area around this property within a 5-minute walk.
- 29.14% 35 to 49 年份
- 27.12% 20 to 34 年份
- 9.74% 50 to 64 年份
- 9.38% 0 to 4 年份
- 8.94% 5 to 9 年份
- 7.28% 10 to 14 年份
- 4.45% 15 to 19 年份
- 3.49% 65 to 79 年份
- 0.46% 80 and over
- Households in the area are:
- 65.31% Single family
- 28.45% Single person
- 5.29% Multi person
- 0.95% Multi family
- 126 959 $ Average household income
- 59 818 $ Average individual income
- People in the area speak:
- 75.72% English
- 7.86% Tagalog (Pilipino, Filipino)
- 5.63% English and non-official language(s)
- 3.48% Spanish
- 2.04% Punjabi (Panjabi)
- 1.11% Russian
- 1.08% Arabic
- 1.07% Vietnamese
- 1.03% Romanian
- 0.98% French
- Housing in the area comprises of:
- 56.81% Single detached
- 37.89% Apartment 1-4 floors
- 2.85% Row houses
- 2.45% Semi detached
- 0% Duplex
- 0% Apartment 5 or more floors
- Others commute by:
- 5.69% Public transit
- 1.68% Other
- 0.05% Foot
- 0% Bicycle
- 27.22% High school
- 26.79% Bachelor degree
- 20.85% College certificate
- 9.44% Did not graduate high school
- 7.92% Trade certificate
- 5.58% Post graduate degree
- 2.19% University certificate
- The average are quality index for the area is 1
- The area receives 194.15 mm of precipitation annually.
- The area experiences 7.39 extremely hot days (29.68°C) per year.
付款计算器
- $
- %$
- %
- 本金和利息 $4,199 /mo
- 物业税 n/a
- 层 / 公寓楼层 n/a

