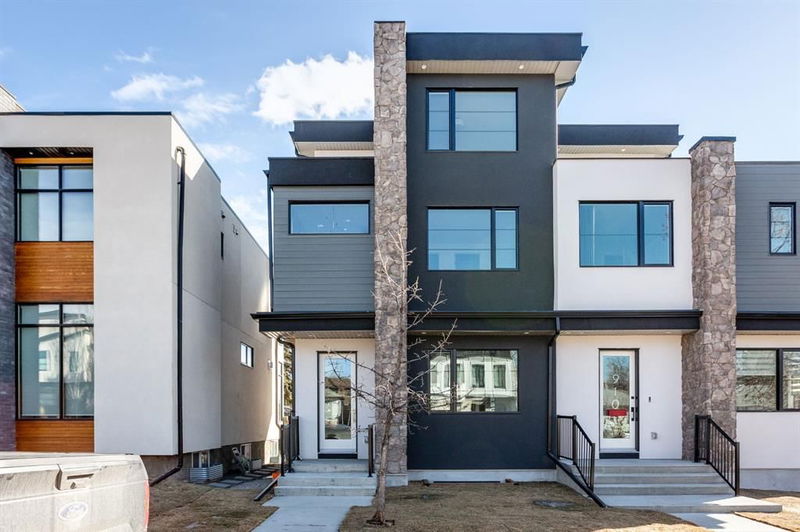重要事实
- MLS® #: A2197595
- 物业编号: SIRC2302419
- 物业类型: 住宅, 其他
- 生活空间: 1,897.39 平方呎
- 建成年份: 2023
- 卧室: 3
- 浴室: 4+1
- 停车位: 2
- 挂牌出售者:
- CIR Realty
楼盘简介
WELCOME TO PARKDALE! EXECUTIVE LIVING AT ITS FINEST!
This glorious, brand-new three-story home in the heart of Parkdale is the epitome of luxury and modern design. Built with all the bells and whistles, this four-bedroom, five-bathroom masterpiece offers unparalleled craftsmanship and premium finishes throughout.
From the moment you arrive, you’ll notice the full ICF foundation providing superior insulation and durability. The engineered hardwood flooring flows seamlessly across all three levels and staircases—no carpet in this home!
Step inside the main floor, where a bright and spacious layout welcomes you. The chef’s dream kitchen is packed with high-end imported appliances, a panelled built-in fridge, built-in gas stove, wall oven, and an oversized quartz island. The second bar/prep island and built-in pantry make entertaining effortless. The cozy living area is complete with a sleek feature wall fireplace, creating a warm and inviting ambiance.
On the second level, retreat to two primary bedrooms, both featuring large walk-in closets and spa-like ensuites both with headed floors. A laundry area adds to the convenience of this well-thought-out floor plan.
The third level is an incredible private retreat with an additional bedroom, four-piece ensuite, living area, and balcony. But the real showstopper? The rooftop patio—a rare find in inner-city living—offering breathtaking views of downtown Calgary.
The fully finished basement is designed for additional comfort and flexibility, featuring vinyl plank and ceramic tile flooring, a spacious den which can create a cozy office space off the lower living entertainment room, and four-piece bath—perfect for guests or extended family.
Additional high-end upgrades include:
• Upgraded fixtures and automatic lighting
• Under-cabinet and island lighting
• Closet organizers throughout
• Built-in mudroom and foyer storage
• Double detached garage
• Private rear deck and fully landscaped yard
• Premium exterior with stone, metal siding, and stucco
Nestled in one of Calgary’s premier inner-city neighborhoods, this home is just steps from Foothills Hospital, bus routes, river pathways, and all major amenities.
房间
- 类型等级尺寸室内地面
- 洗手间总管道16' 2" x 16' 2"其他
- 餐厅总管道27' 9.6" x 39' 3.9"其他
- 厨房总管道45' 5" x 48' 8"其他
- 起居室总管道30' 6.9" x 43' 9"其他
- 套间浴室二楼39' 8" x 26'其他
- 套间浴室二楼38' 3" x 29' 3"其他
- 卧室二楼35' x 33' 3.9"其他
- 主卧室二楼33' 3.9" x 36' 11"其他
- 洗手间三楼27' 8" x 16' 2"其他
- 阳台三楼38' x 19' 11"其他
- 卧室三楼35' x 40' 2"其他
- 家庭娱乐室三楼36' 8" x 40' 9"其他
- 洗手间地下室17' 3" x 29'其他
- 书房地下室27' 11" x 36' 8"其他
- 活动室地下室71' 3.9" x 59' 11"其他
- 水电地下室27' 11" x 22' 2"其他
- 洗手间总管道4' 11" x 4' 11"其他
- 餐厅总管道8' 3" x 12'其他
- 厨房总管道13' 9.9" x 14' 9.9"其他
- 起居室总管道9' 3.9" x 13' 3.9"其他
- 套间浴室二楼12' 9.6" x 7' 11"其他
- 套间浴室二楼11' 8" x 8' 11"其他
- 卧室二楼10' 8" x 10' 2"其他
- 主卧室二楼10' 2" x 11' 3"其他
- 洗手间三楼8' 5" x 4' 11"其他
- 阳台三楼11' 6.9" x 6' 9.6"其他
- 卧室三楼10' 8" x 12' 3"其他
- 家庭娱乐室三楼11' 2" x 12' 5"其他
- 洗手间地下室5' 3" x 8' 9.9"其他
- 书房地下室8' 6" x 11' 2"其他
- 活动室地下室21' 9" x 18' 3"其他
- 水电地下室8' 6" x 6' 9"其他
上市代理商
咨询更多信息
咨询更多信息
位置
912 32 Street NW, Calgary, Alberta, T2N 2W2 加拿大
房产周边
Information about the area around this property within a 5-minute walk.
付款计算器
- $
- %$
- %
- 本金和利息 $4,638 /mo
- 物业税 n/a
- 层 / 公寓楼层 n/a

