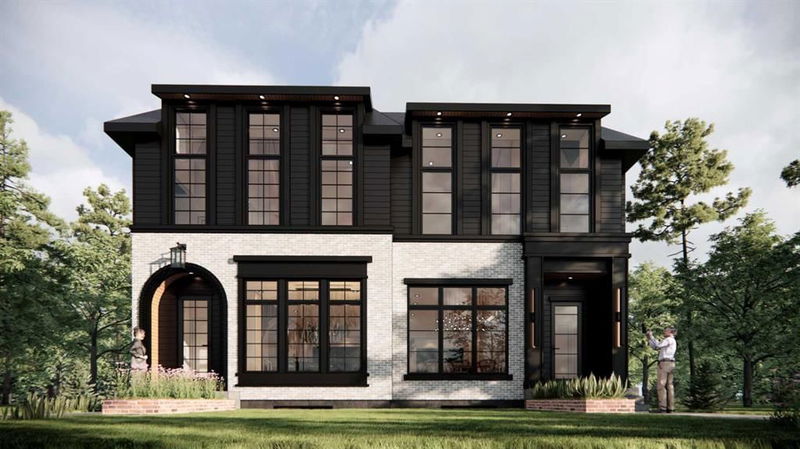重要事实
- MLS® #: A2196947
- 物业编号: SIRC2300253
- 物业类型: 住宅, 其他
- 生活空间: 1,966.08 平方呎
- 建成年份: 2025
- 卧室: 3+2
- 浴室: 3+1
- 停车位: 2
- 挂牌出售者:
- RE/MAX House of Real Estate
楼盘简介
This upscale infill blends high-end design with everyday practicality, offering a legal two-bedroom basement suite (subject to permits and approvals by the city) – perfect as a mortgage helper or for extended family! With an open-concept main floor, a luxurious primary suite, and a prime inner-city location, this home is built for both comfort and convenience! Step inside to a bright, welcoming foyer where sleek finishes and warm wood tones on the built-ins set the stage before leading to a sun-filled dining room at the front of the home. Large windows bring in natural light, making this space perfect for hosting or casual meals. The chef-inspired kitchen sits at the heart of the home, featuring ceiling-height custom cabinetry, dark grey countertops, a waterfall-edge island with oak accents and LED skirt lighting, plus a high-end appliance package. A seamless flow into the living room makes entertaining effortless – cozy up by the floor-to-ceiling grey porcelain tile gas fireplace, framed by custom shelving with warm LED accent lighting. Off the main space, a mudroom with built-ins keeps things organized, offering direct backyard and garage access. A sleek powder room is tucked away nearby, along with a main floor office – ideal for working from home, complete with a large window and built-in desk. Head upstairs, where a spacious bonus room greets you at the top of the stairs. Whether it’s a cozy movie night spot, a play area, or a second lounge, this flexible space adapts to your needs. The primary suite is a retreat you’ll never want to leave, designed with a soft, neutral palette that feels warm and inviting. The spa-like ensuite features a deep soaker tub, a glass-enclosed shower, and a double vanity with designer tile selections throughout. A large walk-in closet with custom shelving completes the space, making it as functional as it is luxurious. Two additional good-sized bedrooms, a sleek main bathroom, and a convenient laundry room with built-in storage complete the upper level. The fully finished legal suite (subject to permits and approvals by the city) is a game changer – offering a bright and modern two-bedroom space with its own entrance. Whether you’re looking for a rental income opportunity or a private space for family, this suite has everything needed for comfortable independent living. It includes an open living area, a stylish kitchen, and a full bathroom with the same high-end finishes found throughout the home. Nestled in Renfrew, this home offers walkable access to Bridgeland’s top cafés, restaurants, and boutiques. Enjoy brunch at Blue Star Diner, fresh groceries from Blush Lane, or a drink at Bridgeland Distillery. Outdoor lovers will appreciate Tom Campbell’s Hill and Bottomlands Park, while families will love being close to St. Alphonsus, Children’s Village, and Colonel Macleod School. Downtown is just 5 minutes away, with quick access to Edmonton Trail, 16th Ave, and Deerfoot Trail.
房间
- 类型等级尺寸室内地面
- 起居室总管道14' 6" x 14' 8"其他
- 厨房总管道15' 2" x 18' 6"其他
- 餐厅总管道11' x 12' 9.9"其他
- 家庭办公室总管道5' 5" x 6' 8"其他
- 前厅总管道5' 9.6" x 8' 9.6"其他
- 主卧室二楼12' x 13' 3.9"其他
- 步入式壁橱二楼6' x 9' 3"其他
- 卧室二楼10' 6" x 11' 6.9"其他
- 卧室二楼10' x 11' 6"其他
- 额外房间二楼8' 6" x 9' 6.9"其他
- 洗衣房二楼5' 6.9" x 6' 3.9"其他
- 卧室地下室10' x 12' 9.9"其他
- 卧室地下室10' x 10' 8"其他
- 厨房地下室8' 3.9" x 11' 9.6"其他
- 活动室地下室10' 6.9" x 15' 9.6"其他
- 洗衣房地下室4' 3.9" x 5'其他
上市代理商
咨询更多信息
咨询更多信息
位置
910 15 Avenue NE, Calgary, Alberta, T2E 1J1 加拿大
房产周边
Information about the area around this property within a 5-minute walk.
付款计算器
- $
- %$
- %
- 本金和利息 $5,127 /mo
- 物业税 n/a
- 层 / 公寓楼层 n/a

