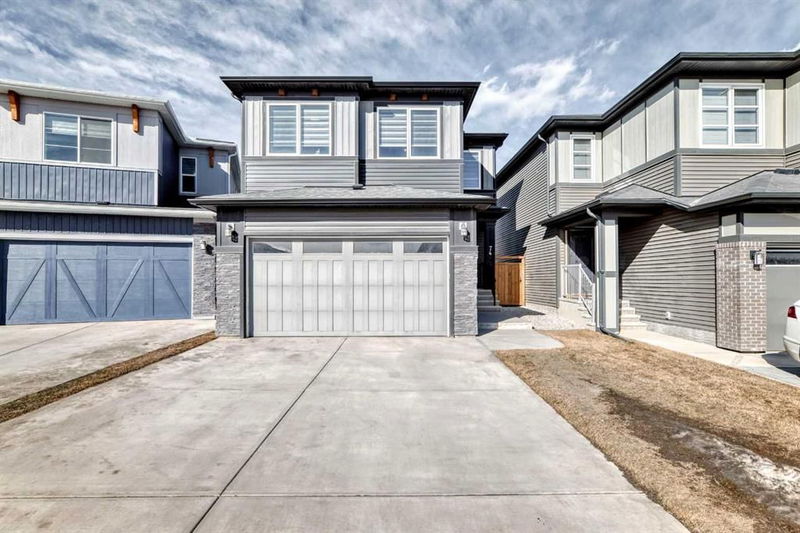重要事实
- MLS® #: A2196820
- 物业编号: SIRC2299166
- 物业类型: 住宅, 独立家庭独立住宅
- 生活空间: 2,142.70 平方呎
- 建成年份: 2021
- 卧室: 4
- 浴室: 2+1
- 停车位: 4
- 挂牌出售者:
- Diamond Realty & Associates LTD.
楼盘简介
Exceptional opportunity! This beautifully upgraded 4-bedroom home offers 2,142 sq. ft. of above-grade living space in a prime location near parks, schools, amenities, and public transit with quick access to Stoney Trail, commuting west to the mountains or east to Highway 2 and Deerfoot Trail.
A spacious foyer welcomes you with a striking open-to-below staircase. The main floor showcases 10-ft ceilings, luxury vinyl plank flooring, and an open-concept layout seamlessly connecting the living room, dining area, and kitchen. The kitchen is designed for both style and function, featuring soft-close white cabinetry, quartz countertops, upgraded stainless steel appliances—including a gas stove, built-in microwave, an oversized island with an eating bar, and a walkthrough pantry. The dining area opens onto a large patio with a gazebo, and fully landscaped, fenced backyard including a gas outlet. The living room is warm and inviting, centered around a custom feature wall with a tile-surround and electric fireplace. A half bath and a spacious rear entry lead to the double attached garage that is fully insulated and drywalled.
Upstairs, a cozy bonus room provides additional living space. Three generously sized spare bedrooms offer ample closet storage, while a well-appointed 5-piece bathroom includes a privacy door separating the toilet and tub from the dual sinks and vanities. The master bedroom features a luxurious 5-piece ensuite with dual sinks, a custom shower, a standalone tub, and a walk-in closet with direct access to the upstairs laundry room, which includes quartz counters and extra storage. Master bedroom is on one side of the house separated by the bonus room.
The unfinished basement boasts 9-ft ceilings, offering endless possibilities for future development, great for a home gym. Additional highlights include central air conditioning, a central vacuum system with attachments, designer ceilings, and custom motorized blinds throughout. Major exterior updates in 2025 includes new roof shingles, fascia, eavestroughs, and siding on three sides.
Don’t miss out—schedule your showing today with your fav Realtor!
房间
- 类型等级尺寸室内地面
- 入口总管道6' 6.9" x 5' 3"其他
- 前厅总管道3' 11" x 7' 6"其他
- 洗手间总管道5' 3.9" x 4' 11"其他
- 餐具室总管道9' 5" x 4' 9"其他
- 厨房食用区总管道15' 3" x 9' 6"其他
- 起居室总管道11' 5" x 13' 9"其他
- 餐厅总管道13' x 13' 3.9"其他
- 步入式壁橱上部5' 2" x 8' 8"其他
- 套间浴室上部13' 6.9" x 6' 3"其他
- 主卧室上部14' 3" x 10' 11"其他
- 额外房间上部12' 9.6" x 13' 9"其他
- 洗手间上部8' 2" x 8' 8"其他
- 卧室上部9' 5" x 9' 9"其他
- 卧室上部9' 3.9" x 10' 5"其他
- 洗衣房上部5' 5" x 5' 3"其他
- 水电地下室4' 2" x 11' 11"其他
- 健身房地下室23' 6" x 23' 9"其他
- 卧室上部12' 9" x 8' 8"其他
上市代理商
咨询更多信息
咨询更多信息
位置
74 Carringsby Way NW, Calgary, Alberta, T3P 1T4 加拿大
房产周边
Information about the area around this property within a 5-minute walk.
付款计算器
- $
- %$
- %
- 本金和利息 $3,759 /mo
- 物业税 n/a
- 层 / 公寓楼层 n/a

