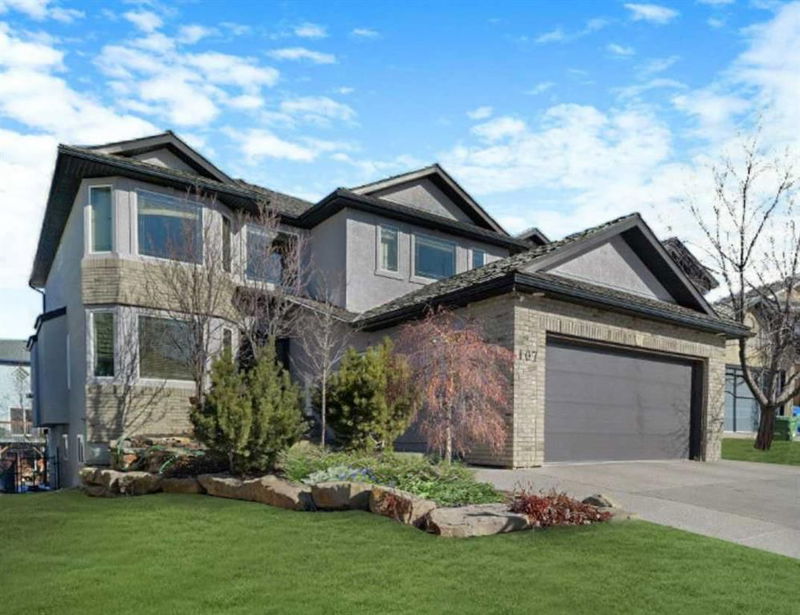重要事实
- MLS® #: A2195209
- 物业编号: SIRC2299025
- 物业类型: 住宅, 独立家庭独立住宅
- 生活空间: 2,726.55 平方呎
- 建成年份: 2002
- 卧室: 3+2
- 浴室: 3+1
- 停车位: 6
- 挂牌出售者:
- CIR Realty
楼盘简介
Tucked away in a peaceful cul-de-sac, this exquisite estate home offers the perfect blend of elegance, comfort, and versatility. With soaring vaulted ceilings and a thoughtfully designed layout, every detail has been crafted for both style and function. Step into the grand foyer and be captivated by the expansive main floor, featuring a formal dining room, private den, and a sun-drenched living room with towering ceilings, a cozy fireplace, and breathtaking views of the north-facing backyard. The open-concept kitchen is a chef’s dream, showcasing granite countertops, abundant cabinetry, and a walk-through butler pantry—offering ample storage and prep space. Conveniently located off the kitchen is the laundry room and access to the oversized garage (19'3" X 35'1"), loaded with storage solutions. Upstairs, the bonus room overlooks the living space below, creating an airy, open ambiance. The luxurious primary suite offers a spa-inspired 5-piece ensuite and a generous walk-in closet. Two additional bedrooms and a beautifully appointed 4-piece bath complete the upper level. The newly developed, LEGALLY suited walk-out basement (Sticker #18121) is a showstopper. With 9-foot ceilings, a full kitchen, spacious living area, two large bedrooms, a 4-piece bath, and its own laundry, this space is ideal for extended family or rental income. The suite opens to the fully fenced backyard, offering privacy and room to enjoy the outdoors. All of this, in an unbeatable location—just minutes from schools, parks, the YMCA, and the LRT. This is the home that has it all: luxury, practicality, and lifestyle. Don’t miss your chance to view this extraordinary home. Schedule your private showing today!
房间
- 类型等级尺寸室内地面
- 洗手间总管道16' 8" x 14' 9"其他
- 早餐厅总管道23' x 61'其他
- 餐厅总管道40' 2" x 43' 9"其他
- 厨房总管道50' x 57' 8"其他
- 洗衣房总管道30' 3.9" x 18' 9.6"其他
- 起居室总管道50' x 59' 11"其他
- 家庭办公室总管道37' 6" x 33' 9.6"其他
- 餐具室总管道30' 11" x 17' 6"其他
- 洗手间二楼16' 5" x 36' 8"其他
- 套间浴室二楼35' 6" x 44' 9.9"其他
- 卧室二楼38' 9.9" x 44' 3"其他
- 卧室二楼46' 9" x 37' 6"其他
- 家庭娱乐室二楼42' 8" x 70' 6"其他
- 主卧室二楼45' 5" x 61' 3"其他
- 步入式壁橱二楼17' 6" x 44' 9.9"其他
- 洗手间地下室16' 2" x 27' 8"其他
- 卧室地下室35' 9.9" x 50' 9.9"其他
- 卧室地下室39' 11" x 36' 8"其他
- 厨房地下室55' 9" x 42' 9.6"其他
- 洗衣房地下室21' 11" x 11' 3"其他
- 活动室地下室50' x 78' 9"其他
- 水电地下室54' 2" x 55' 3"其他
上市代理商
咨询更多信息
咨询更多信息
位置
107 Royal Ridge Rise NW, Calgary, Alberta, T3G 5M1 加拿大
房产周边
Information about the area around this property within a 5-minute walk.
付款计算器
- $
- %$
- %
- 本金和利息 $5,737 /mo
- 物业税 n/a
- 层 / 公寓楼层 n/a

