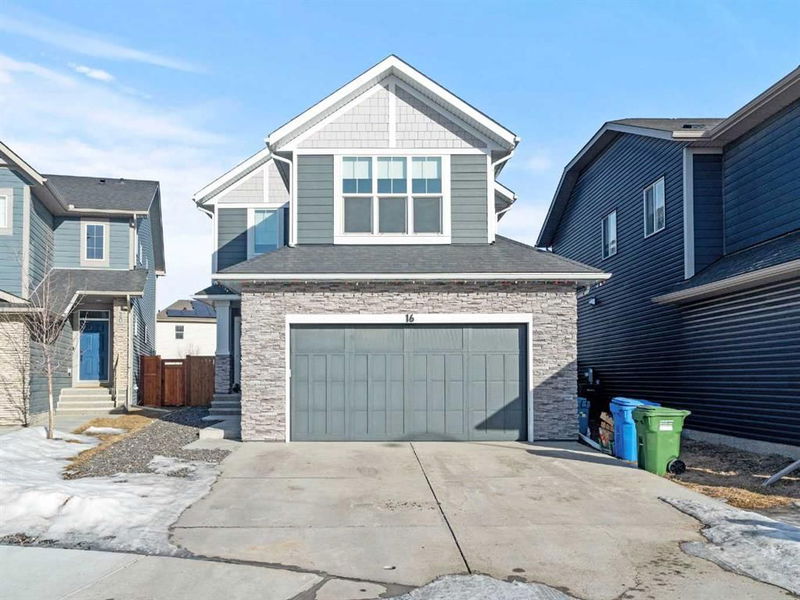重要事实
- MLS® #: A2191194
- 物业编号: SIRC2297123
- 物业类型: 住宅, 独立家庭独立住宅
- 生活空间: 2,291.28 平方呎
- 建成年份: 2020
- 卧室: 3+1
- 浴室: 3+1
- 停车位: 4
- 挂牌出售者:
- CIR Realty
楼盘简介
Welcome to this exquisite home located in the heart of the family-friendly community of Legacy. This property boasts a welcoming interior that features beautiful luxury vinyl plank flooring throughout, creating an open-concept living space that is both stylish and functional. Kitchen highlights include, Elegant light cabinetry, expansive quartz island, striking bold backsplash, ample storage space with a butler's pantry and a high-end stainless steel appliance package including touch screen combo oven. Many other upgrades include, oversized garage with an 8ft door, dual-zone AC unit, underground sprinkler irrigation system, luxurious hydro massage jetted tub with LED lighting, spacious oversized shower with 10mm thick glass, large professionally built deck (valued at $21K). Behind the drywall is sound dampening insulation also installed behind TVs. Windows are Triple-pane for enhanced energy efficiency. Floor-to-ceiling rock fireplace with a recessed area for Tv, enclosed dog run on the side of the house for dog lovers. Also, vaulted ceilings in the master bedroom and tray ceilings in the bonus room, 9ft ceilings on both the main and lower levels, extra high windows for abundant natural light, and the list goes on!! The kitchen flows seamlessly into a spacious dining area, enhanced by sliding doors that lead to the yard, allowing for an abundance of natural light. The living room is bright and inviting, featuring large windows and a gas fireplace with a stunning tile. Upstairs, the generous master bedroom is flooded with warm light and includes a luxurious 5-piece en-suite bathroom. The en-suite features a large soaker tub, dual sinks, quartz countertops, and elegant wall tile. The second floor also hosts two additional bedrooms, a laundry room, an inviting bonus room, and another 5-piece bath. Enjoy the large, NE-facing backyard complete with a gas hook-up, perfect for outdoor gatherings and entertainment. Additionally, this home includes a must see finished basement providing convenience and comfort. THIS IS A MUST SEE! Call your favourite realtor for a showing today!!
房间
- 类型等级尺寸室内地面
- 洗手间总管道5' x 7'其他
- 餐厅总管道12' 6" x 12'其他
- 门厅总管道8' 5" x 9' 2"其他
- 厨房总管道17' x 16' 5"其他
- 起居室总管道15' x 13'其他
- 前厅总管道6' 6.9" x 7' 9.9"其他
- 洗手间上部4' 11" x 11' 8"其他
- 套间浴室上部9' 3.9" x 11' 5"其他
- 卧室上部12' 9.9" x 11' 6.9"其他
- 卧室上部11' 9" x 13'其他
- 家庭娱乐室上部13' 9" x 15' 6.9"其他
- 洗衣房上部7' 3.9" x 9' 2"其他
- 主卧室上部22' 5" x 13'其他
- 步入式壁橱上部6' 8" x 8' 8"其他
- 洗手间地下室4' 11" x 9' 9.9"其他
- 卧室地下室10' 11" x 11' 9"其他
- 活动室地下室28' 6" x 20' 5"其他
- 水电地下室8' 11" x 13' 6"其他
上市代理商
咨询更多信息
咨询更多信息
位置
16 Legacy Bay SE, Calgary, Alberta, T2X 2E3 加拿大
房产周边
Information about the area around this property within a 5-minute walk.
付款计算器
- $
- %$
- %
- 本金和利息 $4,394 /mo
- 物业税 n/a
- 层 / 公寓楼层 n/a

