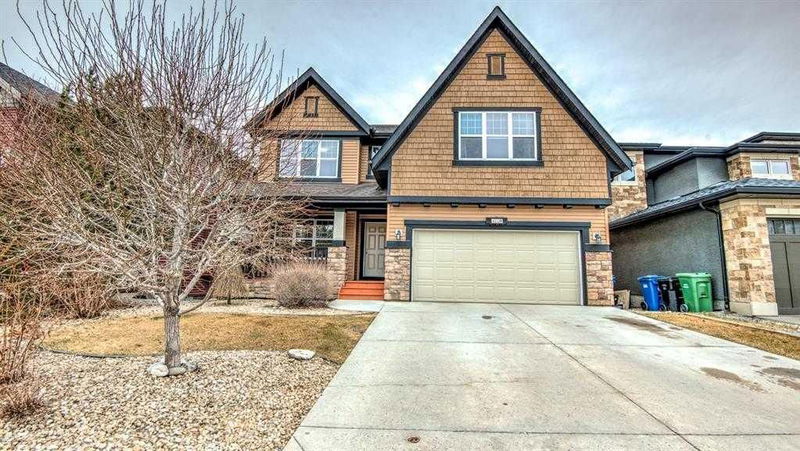重要事实
- MLS® #: A2197023
- 物业编号: SIRC2295437
- 物业类型: 住宅, 独立家庭独立住宅
- 生活空间: 2,394.30 平方呎
- 建成年份: 2009
- 卧室: 4+1
- 浴室: 3+1
- 停车位: 4
- 挂牌出售者:
- Royal LePage Benchmark
楼盘简介
Terrific Value in Evergreen Estates! Discover this stunning executive 6-bedroom family home with a fully developed walk-out basement in the desirable Evergreen Estates! This superb layout begins with a cozy front family room, which can also serve as a formal dining area. Down the hall, the space opens to a spacious family room with a gas fireplace, seamlessly connecting to a bright nook and a well-appointed kitchen featuring an eat-up bar, granite countertops, and stainless steel appliances. The main floor also includes a built-in workspace—perfect for remote work or kids’ homework time. Upstairs, enjoy a sun-filled, south-facing bonus room along with four generously sized bedrooms. The primary suite boasts a large 4-piece ensuite and a huge walk-in closet, which conveniently connects to the upper-level laundry room via a smart cheater door. A second 4-piece bathroom completes this level. The walk-out basement is a true highlight, featuring high ceilings, a spacious family room with a bar, and two additional bedrooms. One bedroom is oversized with an expansive walk-in closet, perfect for extra storage, while the other is bright and currently used as a workspace. A beautifully finished 3-piece bathroom with a walk-in shower completes the lower level. Storage is abundant throughout the home, and the large, fully fenced backyard—with a dog run—is perfect for outdoor enjoyment. Situated on a quiet street within walking distance to schools, transit, and Fish Creek Park, this home is an exceptional opportunity in a prime location. A wonderful place to call home!
房间
- 类型等级尺寸室内地面
- 家庭娱乐室总管道14' x 17'其他
- 餐厅总管道11' 11" x 9' 9.9"其他
- 厨房总管道11' 11" x 10' 2"其他
- 餐具室总管道5' 5" x 5' 8"其他
- 前厅总管道5' 5" x 5' 6.9"其他
- 洗手间总管道5' 5" x 4' 11"其他
- 起居室总管道11' x 11' 5"其他
- 入口总管道9' x 5'其他
- 阳台总管道7' 6" x 19' 3"其他
- 家庭办公室总管道6' 11" x 4' 9.9"其他
- 套间浴室二楼13' x 9' 6"其他
- 步入式壁橱二楼7' 8" x 10' 3.9"其他
- 主卧室二楼15' 2" x 12' 11"其他
- 洗衣房二楼4' 11" x 8' 2"其他
- 卧室二楼11' 9" x 9' 11"其他
- 卧室二楼10' 3.9" x 10' 8"其他
- 卧室二楼10' 3.9" x 11' 11"其他
- 额外房间二楼11' 9.6" x 18' 6.9"其他
- 洗手间下层10' 8" x 4' 11"其他
- 卧室下层10' 3.9" x 15' 8"其他
- 步入式壁橱下层7' 3" x 4' 3.9"其他
- 洗手间下层6' 9" x 9' 6.9"其他
- 家庭娱乐室下层14' x 16' 8"其他
- 活动室下层10' 3" x 7' 9"其他
- 灵活房下层6' 3.9" x 11' 6"其他
上市代理商
咨询更多信息
咨询更多信息
位置
479 Evergreen Circle SW, Calgary, Alberta, T2Y0H2 加拿大
房产周边
Information about the area around this property within a 5-minute walk.
付款计算器
- $
- %$
- %
- 本金和利息 $4,316 /mo
- 物业税 n/a
- 层 / 公寓楼层 n/a

