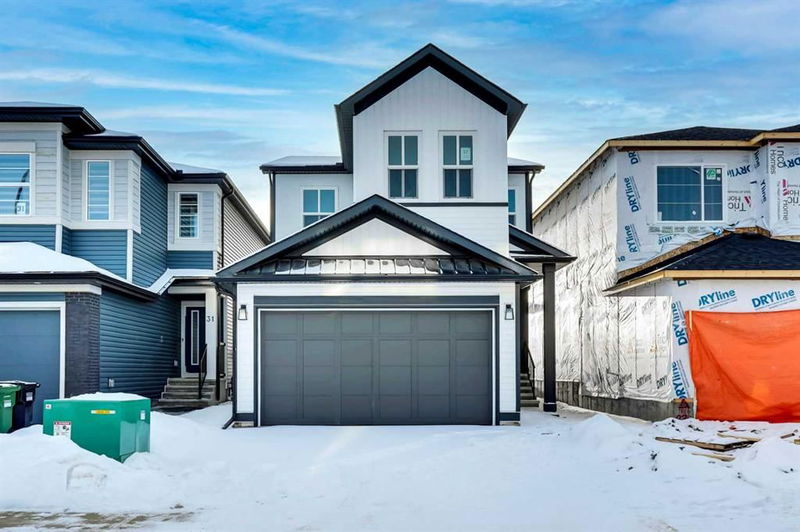重要事实
- MLS® #: A2194842
- 物业编号: SIRC2292281
- 物业类型: 住宅, 独立家庭独立住宅
- 生活空间: 2,155.23 平方呎
- 建成年份: 2025
- 卧室: 3+1
- 浴室: 3+1
- 停车位: 4
- 挂牌出售者:
- Royal LePage METRO
楼盘简介
Welcome to this remarkable home in the sought-after Seton SE community, featuring over 2155 sq. ft. of adaptable living space designed to fit your unique lifestyle .This beautiful home showcases a bold combination of white and black siding, perfectly complementing its modern design. The kitchen is a standout feature, with top-of-the-line appliances that not only enhance functionality but also elevate the space with a touch of elegance. Whether you're an experienced chef or an enthusiast in the kitchen, this upgraded kitchen is designed to meet your culinary needs effortlessly. Boasting 9-foot ceilings on the main floor, this home creates a spacious and inviting atmosphere. The separate entrance to the basement provides added flexibility, offering endless possibilities for various living setups. The fully finished basement features a generously sized bedroom and a complete bathroom, offering both comfort and convenience. Upstairs, the expansive primary bedroom offers a tranquil retreat, complete with a private 4-piece ensuite bathroom for ultimate comfort and privacy. This ensuite provides a peaceful space to relax and rejuvenate, whether winding down after a busy day or preparing for the day ahead. The upper level also features two additional generously sized bedrooms, each offering ample space for family members or guests, creating a cozy and inviting atmosphere. These rooms share a beautifully appointed 4-piece bathroom, ensuring both convenience and comfort for all. With three spacious bedrooms and two elegant 4-piece bathrooms upstairs, this home in the Seton community is the perfect choice for a growing family or those who often host guests, providing plenty of room and modern conveniences.
房间
- 类型等级尺寸室内地面
- 主卧室二楼36' 5" x 44' 6.9"其他
- 卧室二楼33' 2" x 52' 2"其他
- 卧室二楼33' 2" x 41'其他
- 额外房间二楼41' 3.9" x 47' 6.9"其他
- 套间浴室二楼35' 9" x 45' 3"其他
- 洗手间二楼26' 3" x 39' 8"其他
- 洗衣房二楼20' 9.6" x 20' 8"其他
- 厨房总管道30' 2" x 57' 9"其他
- 书房总管道33' 2" x 28' 6"其他
- 起居室总管道50' 2" x 41' 8"其他
- 餐厅总管道43' x 23' 3.9"其他
- 洗手间地下室30' 6" x 13' 6"其他
- 卧室地下室30' 6" x 46' 6.9"其他
- 洗手间总管道13' 6" x 13' 6"其他
上市代理商
咨询更多信息
咨询更多信息
位置
27 Setonstone Gardens SE, Calgary, Alberta, T2M 2Y5 加拿大
房产周边
Information about the area around this property within a 5-minute walk.
付款计算器
- $
- %$
- %
- 本金和利息 $3,999 /mo
- 物业税 n/a
- 层 / 公寓楼层 n/a

