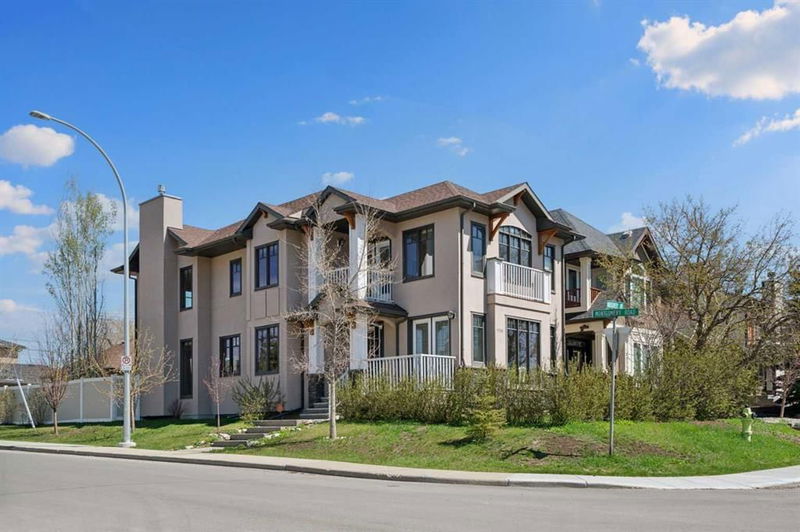重要事实
- MLS® #: A2195082
- 物业编号: SIRC2290579
- 物业类型: 住宅, 独立家庭独立住宅
- 生活空间: 2,501.45 平方呎
- 建成年份: 2014
- 卧室: 3+2
- 浴室: 3+1
- 停车位: 3
- 挂牌出售者:
- RE/MAX iRealty Innovations
楼盘简介
Live by the river and bike all the way to downtown year-round along the Bow River pathway system. Located in the Montgomery Golden Triangle, between Edworthy and Shouldice parks, this custom-built (builder buit for himself),CORNER LOT, DETACHED uxury house has a beautiful and unique and functional layout, with 5 SPACIOUS BEDROOMS (3 up, 2 down) with walk-in closets. The vaulted ceiling primary bedroom has its own private balcony to enjoy views of Edworthy Park and Trinity Hills. The main floor has two fireplaces, living room/library, a formal dining room and separate breakfast nook. The kitchen has a large walk-in pantry and overlooks the family room, which is perfect for entertaining and family time. The fully-finished BASEMENT HAS IN-FLOOR HEATING, massive recreation room that is well suited for a home theatre and game room and kitchenette. NO CARPETS in this home, only hardwood and tile. Numerous features sets this house apart: Rare location just steps to the river, unique layout, quality built, Premium windows with wood interior with wide metal exterior cladding, built-in wall units and desks, real wood floors, maintenance-free vinyl deck and fence, landscaped with many trees, oversized garage (with a 200 amp subpanel, ready to add a EV charging receptacle) to fit a truck, and RV PARKING. This neatly maintained and cared for house is just a few minutes drive to U of C, MRU, Foothills & Children's Hospitals, SAIT, Downtown and Market Mall.
房间
- 类型等级尺寸室内地面
- 主卧室上部16' 9.6" x 14' 2"其他
- 卧室上部13' 6.9" x 14' 3"其他
- 卧室上部14' 2" x 14' 5"其他
- 洗衣房上部9' 3.9" x 13'其他
- 洗手间上部9' 9" x 5' 6"其他
- 套间浴室上部10' 6" x 14' 11"其他
- 餐厅总管道11' 5" x 15'其他
- 起居室总管道12' 6" x 15' 9.9"其他
- 洗手间总管道5' x 5' 9.9"其他
- 餐具室总管道4' 8" x 5' 9.9"其他
- 厨房总管道8' 9" x 12' 9.9"其他
- 早餐厅总管道8' 9.9" x 11' 9.6"其他
- 家庭娱乐室总管道15' 9.6" x 19'其他
- 厨房地下室7' 2" x 7' 9.6"其他
- 活动室地下室16' 11" x 22' 3.9"其他
- 洗手间地下室4' 11" x 8' 9.6"其他
- 水电地下室17' x 9' 3"其他
- 卧室地下室10' 6.9" x 16' 9.6"其他
- 卧室地下室10' 9.9" x 12' 11"其他
- 阳台上部4' 9.9" x 6' 5"其他
上市代理商
咨询更多信息
咨询更多信息
位置
4538 Montgomery Avenue NW, Calgary, Alberta, T3B 0K9 加拿大
房产周边
Information about the area around this property within a 5-minute walk.
- 30.46% 80 and over
- 17.81% 35 to 49
- 15.34% 50 to 64
- 13.84% 20 to 34
- 9.59% 65 to 79
- 4.31% 5 to 9
- 3.69% 10 to 14
- 3.22% 0 to 4
- 1.75% 15 to 19
- Households in the area are:
- 61.56% Single family
- 29.39% Single person
- 8.73% Multi person
- 0.32% Multi family
- 167 301 $ Average household income
- 80 909 $ Average individual income
- People in the area speak:
- 86.65% English
- 2.68% English and non-official language(s)
- 1.98% Yue (Cantonese)
- 1.94% Spanish
- 1.7% French
- 1.39% Iranian Persian
- 1.3% Korean
- 0.93% Mandarin
- 0.75% Tagalog (Pilipino, Filipino)
- 0.69% Arabic
- Housing in the area comprises of:
- 62.11% Single detached
- 18.1% Semi detached
- 7.69% Apartment 1-4 floors
- 7.27% Duplex
- 4.83% Row houses
- 0% Apartment 5 or more floors
- Others commute by:
- 11.06% Public transit
- 8.69% Foot
- 7.7% Other
- 2.26% Bicycle
- 34.04% Bachelor degree
- 26.34% High school
- 19.13% College certificate
- 10.26% Post graduate degree
- 5.13% Trade certificate
- 5.02% Did not graduate high school
- 0.08% University certificate
- The average are quality index for the area is 1
- The area receives 203.64 mm of precipitation annually.
- The area experiences 7.39 extremely hot days (28.76°C) per year.
付款计算器
- $
- %$
- %
- 本金和利息 $6,338 /mo
- 物业税 n/a
- 层 / 公寓楼层 n/a

