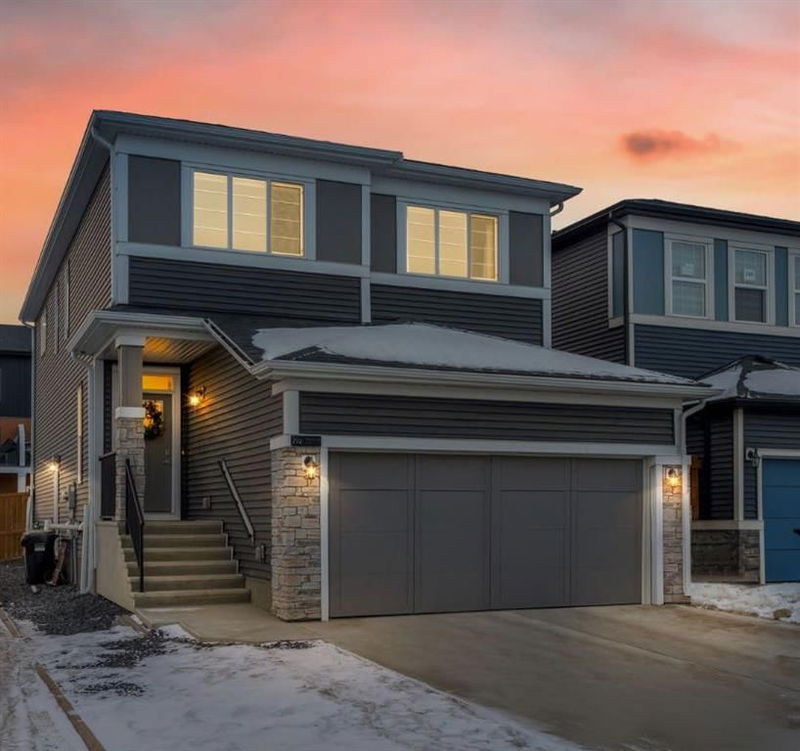重要事实
- MLS® #: A2190258
- 物业编号: SIRC2269547
- 物业类型: 住宅, 独立家庭独立住宅
- 生活空间: 2,074.09 平方呎
- 建成年份: 2022
- 卧室: 3+2
- 浴室: 3+1
- 停车位: 4
- 挂牌出售者:
- Executive Real Estate Services
楼盘简介
Welcome to this EXQUISITE HOME in Calgary’s thoughtfully designed community of Pine Creek—a neighborhood unlike any other. With over half of the area preserved as an environmental reserve, residents enjoy breathtaking views of Southern Alberta and serene natural surroundings.
This CHARMING RESIDENCE boasts a **Legal Suite**, offering a fantastic opportunity for homeowners. With a **total finished area of 2,868.3 sq. ft.**, this home is designed for both comfort and functionality.
The **main level** features **9’ ceilings, a dedicated office space, and durable vinyl plank flooring**, all seamlessly paired with elegant designer finishes and neutral tones. The inviting living room is centered around a sleek fireplace, creating a warm and cozy ambiance, while the sunlit dining area, surrounded by windows, offers a picturesque setting for meals and gatherings. A conveniently located den near the entrance provides a quiet and practical workspace.
Upstairs, a **spacious bonus room** is perfect for family movie nights or game days. This level also includes a **laundry room and three generously sized bedrooms. The **luxurious 5-piece ensuite** is designed for ultimate comfort, complete with **dual sinks, a deep soaker tub, and a separate shower**.
The **fully finished Legal Suite** includes **2 bedrooms, a living room, a full kitchen, and a 4-piece bathroom**, making it an excellent mortgage helper.
Adding to its charm, this home includes a **double attached garage**, enhancing its impressive curb appeal.
Prime Location & Nearby Amenities:
Close to shopping, grocery stores, parks, banks, and schools.
Don’t miss this incredible opportunity—**book your showing today!**
房间
- 类型等级尺寸室内地面
- 洗手间总管道4' 9" x 5' 2"其他
- 餐厅总管道10' 11" x 11' 6.9"其他
- 厨房总管道14' x 11' 6.9"其他
- 起居室总管道17' 6.9" x 11' 3.9"其他
- 灵活房总管道9' 6" x 11' 6.9"其他
- 洗手间上部5' x 9' 9.9"其他
- 套间浴室上部11' 11" x 8' 8"其他
- 卧室上部12' 5" x 11' 9.6"其他
- 卧室上部9' 11" x 11' 5"其他
- 额外房间上部13' 5" x 15' 9.6"其他
- 洗衣房上部8' 6.9" x 8'其他
- 主卧室上部14' x 13' 9.9"其他
- 洗手间地下室5' x 7' 8"其他
- 卧室地下室9' 11" x 11' 2"其他
- 卧室地下室12' 9.6" x 8' 9"其他
- 厨房地下室10' 3" x 10'其他
- 活动室地下室16' 9.6" x 14' 8"其他
- 水电地下室10' 5" x 11' 5"其他
上市代理商
咨询更多信息
咨询更多信息
位置
292 Creekstone Path SW, Calgary, Alberta, T2X 4X9 加拿大
房产周边
Information about the area around this property within a 5-minute walk.
- 28.6% 35 to 49 年份
- 21.69% 20 to 34 年份
- 15.13% 50 to 64 年份
- 8.57% 5 to 9 年份
- 8.07% 0 to 4 年份
- 7.06% 10 to 14 年份
- 5.12% 15 to 19 年份
- 5.12% 65 to 79 年份
- 0.65% 80 and over
- Households in the area are:
- 79.53% Single family
- 16.71% Single person
- 2.82% Multi person
- 0.94% Multi family
- 141 200 $ Average household income
- 61 200 $ Average individual income
- People in the area speak:
- 63.48% English
- 8.77% Tagalog (Pilipino, Filipino)
- 7.4% English and non-official language(s)
- 6.55% Mandarin
- 5.7% Spanish
- 3.07% Russian
- 1.45% Gujarati
- 1.36% Romanian
- 1.11% French
- 1.11% Korean
- Housing in the area comprises of:
- 69.87% Single detached
- 13.68% Row houses
- 9.19% Semi detached
- 5.77% Apartment 1-4 floors
- 1.49% Duplex
- 0% Apartment 5 or more floors
- Others commute by:
- 9.27% Public transit
- 3.09% Other
- 0.77% Foot
- 0% Bicycle
- 30.3% Bachelor degree
- 23.8% High school
- 18.2% College certificate
- 9.7% Did not graduate high school
- 8.1% Post graduate degree
- 6.4% Trade certificate
- 3.5% University certificate
- The average are quality index for the area is 1
- The area receives 203.56 mm of precipitation annually.
- The area experiences 7.39 extremely hot days (29.27°C) per year.
付款计算器
- $
- %$
- %
- 本金和利息 $3,906 /mo
- 物业税 n/a
- 层 / 公寓楼层 n/a

